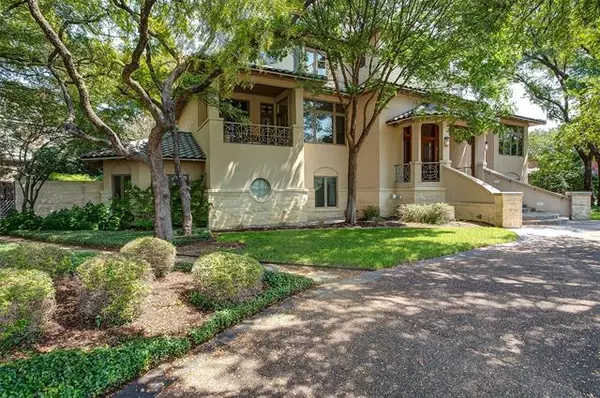$1,650,000
For more information regarding the value of a property, please contact us for a free consultation.
6 Beds
6 Baths
7,041 SqFt
SOLD DATE : 11/15/2021
Key Details
Property Type Single Family Home
Sub Type Single Family Residence
Listing Status Sold
Purchase Type For Sale
Square Footage 7,041 sqft
Price per Sqft $234
Subdivision Mira Vista Add
MLS Listing ID 14668866
Sold Date 11/15/21
Bedrooms 6
Full Baths 4
Half Baths 2
HOA Fees $220/qua
HOA Y/N Mandatory
Total Fin. Sqft 7041
Year Built 1993
Annual Tax Amount $27,809
Lot Size 0.507 Acres
Acres 0.507
Property Description
This Mira Vista masterpiece will exceed your expectations! With over 7000 sq. ft. this home still maintains it's cozy atmosphere. Through the palatial entrance you will find a spacious living area illuminated by natural light. The two living areas are joined by an elegant see-through fireplace. This open concept is beautifully intertwined with the opulent island kitchen & dining room. There are balconies with breathtaking scenic views throughout the home, including the master suite. It is on the third level and has its very own private stairwell. The home also comes complete with a gameroom that leads out to a tranquil sitting area, gazebo, and spa with waterfall feature.
Location
State TX
County Tarrant
Community Club House, Golf, Guarded Entrance
Direction South on Bryant Irvin Rd., Right on Mira Vista Blvd. Right on Forest Highlands
Rooms
Dining Room 2
Interior
Interior Features Cable TV Available, Central Vacuum, High Speed Internet Available, Multiple Staircases, Sound System Wiring, Vaulted Ceiling(s)
Heating Central, Electric
Cooling Ceiling Fan(s), Central Air, Electric
Flooring Carpet, Ceramic Tile, Stone, Wood
Fireplaces Number 3
Fireplaces Type Gas Logs, Master Bedroom, See Through Fireplace
Appliance Built-in Refrigerator, Dishwasher, Disposal, Double Oven, Gas Cooktop, Ice Maker, Microwave, Refrigerator
Heat Source Central, Electric
Exterior
Exterior Feature Balcony, Rain Gutters
Garage Spaces 3.0
Fence Wrought Iron, Wood
Pool Separate Spa/Hot Tub, Water Feature
Community Features Club House, Golf, Guarded Entrance
Utilities Available City Sewer, City Water
Roof Type Slate,Tile
Garage Yes
Building
Lot Description Interior Lot, Landscaped, Lrg. Backyard Grass, Many Trees, Sprinkler System
Story Three Or More
Foundation Slab
Structure Type Concrete,Rock/Stone
Schools
Elementary Schools Ridgleahil
Middle Schools Monnig
High Schools Arlngtnhts
School District Fort Worth Isd
Others
Ownership See Records
Acceptable Financing Cash, Conventional
Listing Terms Cash, Conventional
Financing Conventional
Read Less Info
Want to know what your home might be worth? Contact us for a FREE valuation!

Our team is ready to help you sell your home for the highest possible price ASAP

©2024 North Texas Real Estate Information Systems.
Bought with Shawn Gillispie • Gillispie Land Group, LLC

"Molly's job is to find and attract mastery-based agents to the office, protect the culture, and make sure everyone is happy! "






