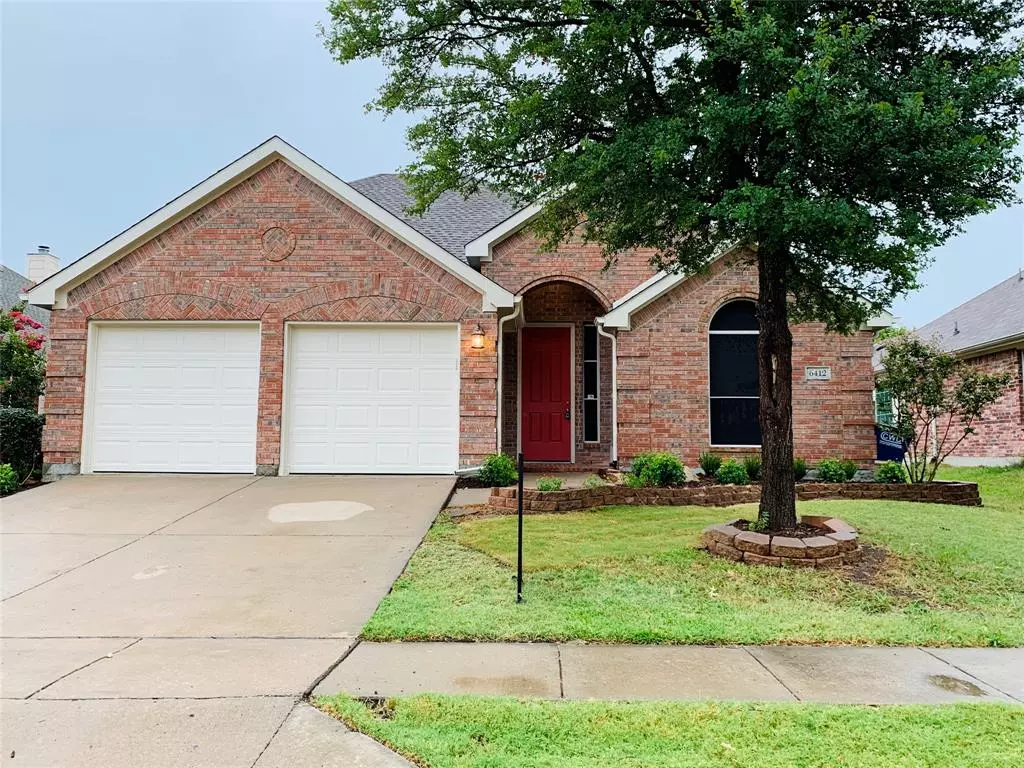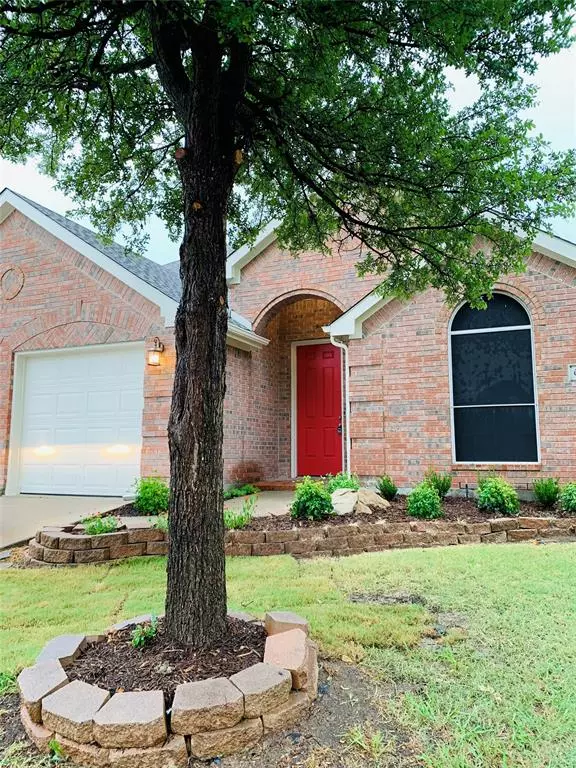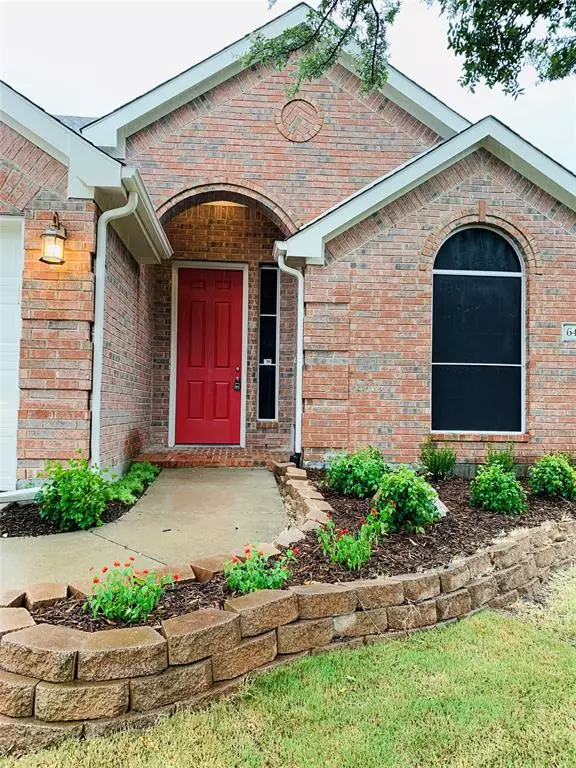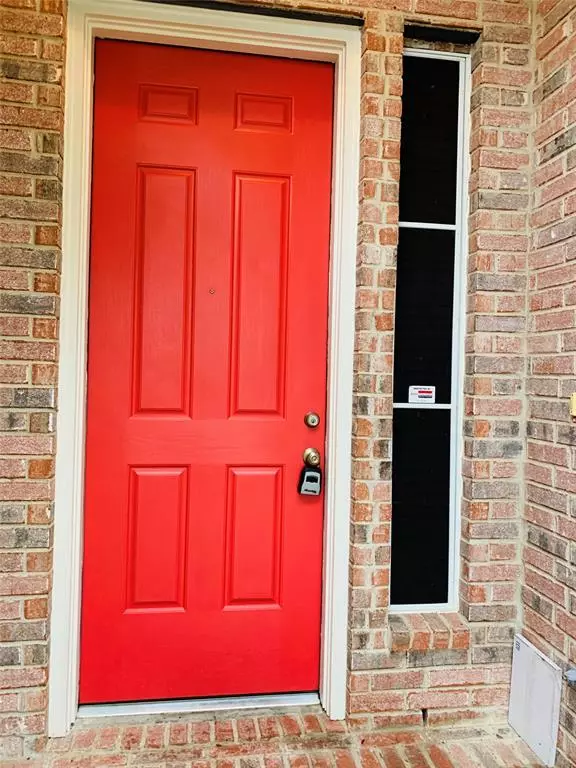$359,000
For more information regarding the value of a property, please contact us for a free consultation.
4 Beds
3 Baths
2,326 SqFt
SOLD DATE : 09/30/2021
Key Details
Property Type Single Family Home
Sub Type Single Family Residence
Listing Status Sold
Purchase Type For Sale
Square Footage 2,326 sqft
Price per Sqft $154
Subdivision Woodbridge
MLS Listing ID 14650104
Sold Date 09/30/21
Bedrooms 4
Full Baths 3
HOA Fees $40/ann
HOA Y/N Mandatory
Total Fin. Sqft 2326
Year Built 2004
Lot Size 6,098 Sqft
Acres 0.14
Property Description
Open floorplan Highland hm. in a golf course community w 7 pools, walking & biking trails, parks. One a half story w 3 split bedrooms & 2 full baths down, gameroom up serves as 4th bedroom w its own full bath & closet. Office w French doors for privacy yet allows light to come thru. Kitchen boasts 42 in cabinetry, gas stove, SS appliances & island for ample storage. Lg breakfast bar & dining area. Liv rm has engineered wood flooring, FP, vaulted ceilings. The owners quarters offers separate vanities, garden tub, sep shower, spacious WIC. New landscaping w hardy colorful plants, new exterior paint, covered patio for entertaining outdoors, privacy wood fence.
Location
State TX
County Dallas
Community Club House, Community Pool, Golf, Greenbelt, Jogging Path/Bike Path, Playground
Direction Heading SB From 78 turn left on Country Club Dr Left on Lakewood, property on the right.
Rooms
Dining Room 1
Interior
Interior Features Cable TV Available, Decorative Lighting, High Speed Internet Available, Vaulted Ceiling(s)
Heating Central, Electric
Cooling Ceiling Fan(s), Central Air, Electric
Flooring Carpet
Fireplaces Number 1
Fireplaces Type Gas Starter
Appliance Dishwasher, Disposal, Gas Cooktop, Microwave, Plumbed for Ice Maker
Heat Source Central, Electric
Laundry Electric Dryer Hookup
Exterior
Exterior Feature Covered Patio/Porch, Rain Gutters
Garage Spaces 2.0
Fence Wood
Community Features Club House, Community Pool, Golf, Greenbelt, Jogging Path/Bike Path, Playground
Utilities Available All Weather Road, City Sewer, City Water
Roof Type Composition
Total Parking Spaces 2
Garage Yes
Building
Lot Description Interior Lot, Landscaped, Sprinkler System, Subdivision
Story Two
Foundation Slab
Level or Stories Two
Structure Type Brick
Schools
Elementary Schools Choice Of School
Middle Schools Choice Of School
High Schools Choice Of School
School District Garland Isd
Others
Restrictions Agricultural,Building,Deed
Ownership Tax
Acceptable Financing Cash, Conventional, FHA
Listing Terms Cash, Conventional, FHA
Financing Conventional
Read Less Info
Want to know what your home might be worth? Contact us for a FREE valuation!

Our team is ready to help you sell your home for the highest possible price ASAP

©2024 North Texas Real Estate Information Systems.
Bought with Shelby Moor • The Property Shop

"Molly's job is to find and attract mastery-based agents to the office, protect the culture, and make sure everyone is happy! "






