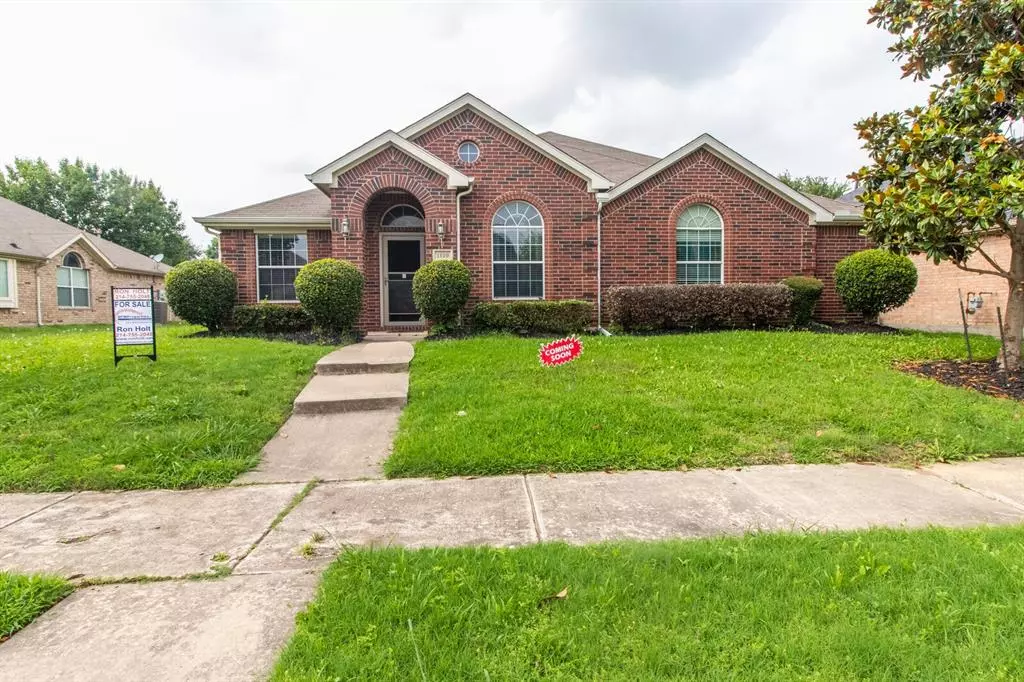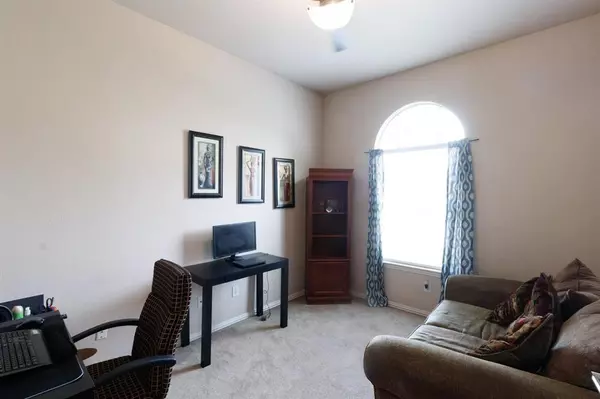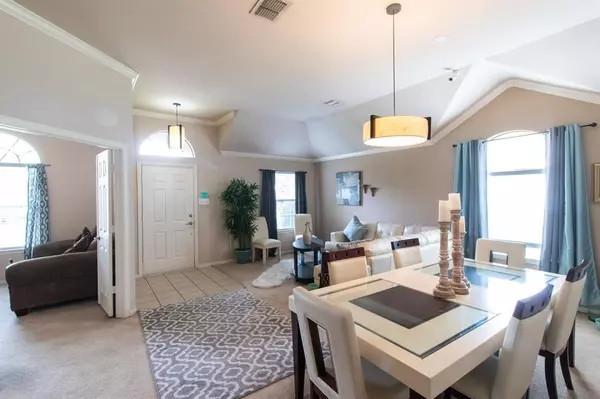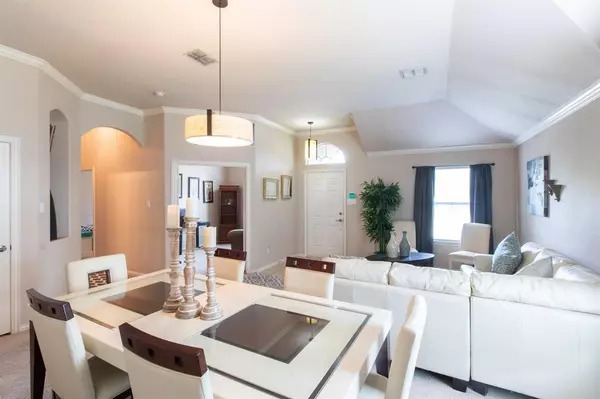$316,900
For more information regarding the value of a property, please contact us for a free consultation.
3 Beds
2 Baths
2,464 SqFt
SOLD DATE : 07/23/2021
Key Details
Property Type Single Family Home
Sub Type Single Family Residence
Listing Status Sold
Purchase Type For Sale
Square Footage 2,464 sqft
Price per Sqft $128
Subdivision Avondale
MLS Listing ID 14592697
Sold Date 07/23/21
Style Traditional
Bedrooms 3
Full Baths 2
HOA Fees $15/ann
HOA Y/N Mandatory
Total Fin. Sqft 2464
Year Built 2004
Annual Tax Amount $6,598
Lot Size 7,666 Sqft
Acres 0.176
Lot Dimensions 105 x 73
Property Description
Home with some great features, Split Bedrooms, Enlarged Master Bedroom Closet 12X9 accessible from MBR or Bath. Full security system with cameras,All TV's and Wall Brackets,8 X 8 Storage Bldg and Washer Dryer go with home . Home has Flex Room that can either be used as Bedroom or Office. Lots of Living space with Large Den and Fireplace overlooked by oversized Breakfast Area and Kitchen. Large kitchen with granite counter tops and 42 inch cabinets with gas range and built in microwave and passage to Formal Dining Room. Two Pantry's for extra storage. All furniture in home and freezer in garage are for sale. Enlarged Patio 24 X 22 for good times and large enough to install a hot tub with lots of room left over.
Location
State TX
County Dallas
Direction I35 South from I20 to Right on Pleasant Run to Left on Abbott Avenue to Right on Miramar Avenue. Home on Right
Rooms
Dining Room 2
Interior
Interior Features Cable TV Available, High Speed Internet Available
Heating Central, Natural Gas
Cooling Ceiling Fan(s), Central Air, Electric
Flooring Carpet, Ceramic Tile, Wood
Fireplaces Number 1
Fireplaces Type Gas Logs
Appliance Dishwasher, Disposal, Electric Oven, Gas Range, Microwave, Plumbed For Gas in Kitchen, Plumbed for Ice Maker, Vented Exhaust Fan
Heat Source Central, Natural Gas
Laundry Electric Dryer Hookup, Full Size W/D Area, Washer Hookup
Exterior
Exterior Feature Rain Gutters, Lighting, Storage
Garage Spaces 2.0
Fence Wood
Utilities Available City Sewer, City Water, Concrete, Curbs, Individual Gas Meter, Individual Water Meter, Underground Utilities
Roof Type Composition
Total Parking Spaces 2
Garage Yes
Building
Lot Description Few Trees, Interior Lot, Landscaped, Lrg. Backyard Grass, Sprinkler System, Subdivision
Story One
Foundation Slab
Level or Stories One
Structure Type Brick
Schools
Elementary Schools The Meadows
Middle Schools Desoto West
High Schools Desoto
School District Desoto Isd
Others
Restrictions Deed
Ownership Juliett Cooper-Rogers
Acceptable Financing Cash, Conventional, FHA, VA Loan
Listing Terms Cash, Conventional, FHA, VA Loan
Financing Cash
Special Listing Condition Deed Restrictions, Res. Service Contract, Survey Available, Utility Easement
Read Less Info
Want to know what your home might be worth? Contact us for a FREE valuation!

Our team is ready to help you sell your home for the highest possible price ASAP

©2024 North Texas Real Estate Information Systems.
Bought with Pin Chen • Tong-Parsons Realty

"Molly's job is to find and attract mastery-based agents to the office, protect the culture, and make sure everyone is happy! "






