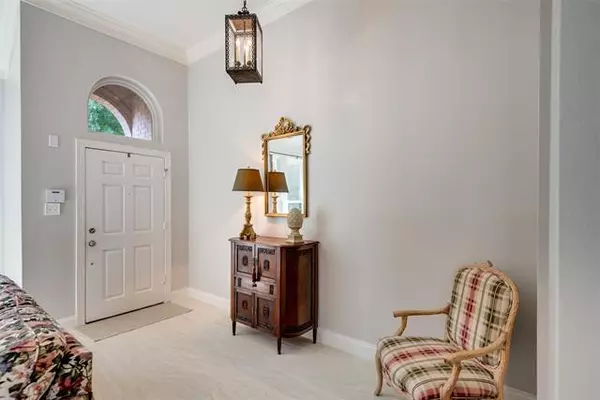$440,000
For more information regarding the value of a property, please contact us for a free consultation.
4 Beds
3 Baths
2,944 SqFt
SOLD DATE : 05/27/2021
Key Details
Property Type Single Family Home
Sub Type Single Family Residence
Listing Status Sold
Purchase Type For Sale
Square Footage 2,944 sqft
Price per Sqft $149
Subdivision Parker Oaks Estates
MLS Listing ID 14569805
Sold Date 05/27/21
Style Traditional
Bedrooms 4
Full Baths 2
Half Baths 1
HOA Y/N None
Total Fin. Sqft 2944
Year Built 1993
Annual Tax Amount $7,379
Lot Size 9,496 Sqft
Acres 0.218
Property Description
MULTIPLE OFFERS RECEIVED, HIGHEST & BEST DUE BY 1 PM, MONDAY, MAY 17TH. SIMPLY STUNNING with over 150K in upgrades in the last 5 years, this spacious single story set on a cul-de-sac lot amazes! Enjoy new hardwood floors, porcelain tile, updated baths, custom cabinets in BDRMS, painted baseboards, Anderson windows (2015), new roof, appliances, and an outdoor pavilion with fireplace, grill & TV, perfect for relaxing & entertaining. Inviting open floorplan w high ceilings & large windows thru-out for tons of light. Island kitchen has granite, bar seating, built-ins in breakfast area & opens to the family room. Barn door to laundry rm. Spa-like master bath w free-standing tub & marble counters. Automatic gate.
Location
State TX
County Tarrant
Direction From S Bowen Rd & W Pleasant Ridge Rd travel west on Pleasant Ridge, take a right (north) on Kelly Perkins Rd, left (west) on Cross Bend Dr., right on Kramar Ct. 3911 Kramar Ct will be the 2nd house on the right.
Rooms
Dining Room 2
Interior
Interior Features Cable TV Available, Decorative Lighting, High Speed Internet Available
Heating Central, Natural Gas
Cooling Attic Fan, Ceiling Fan(s), Central Air, Electric
Flooring Other, Wood
Fireplaces Number 1
Fireplaces Type Masonry, Wood Burning
Appliance Convection Oven, Dishwasher, Disposal, Electric Cooktop, Electric Oven, Electric Range, Microwave, Vented Exhaust Fan, Gas Water Heater
Heat Source Central, Natural Gas
Laundry Electric Dryer Hookup, Full Size W/D Area, Washer Hookup
Exterior
Exterior Feature Covered Patio/Porch, Fire Pit, Rain Gutters, Outdoor Living Center
Garage Spaces 2.0
Fence Gate, Wood
Utilities Available All Weather Road, Asphalt, City Sewer, City Water, Curbs, Individual Gas Meter, Individual Water Meter, Underground Utilities
Roof Type Composition
Garage Yes
Building
Lot Description Cul-De-Sac, Few Trees, Landscaped, Sprinkler System, Subdivision
Story One
Foundation Slab
Structure Type Brick
Schools
Elementary Schools Little
Middle Schools Young
High Schools Martin
School District Arlington Isd
Others
Ownership Roberts, Ross C & Susan R
Acceptable Financing Cash, Conventional, FHA, VA Loan
Listing Terms Cash, Conventional, FHA, VA Loan
Financing Cash
Special Listing Condition Survey Available, Utility Easement
Read Less Info
Want to know what your home might be worth? Contact us for a FREE valuation!

Our team is ready to help you sell your home for the highest possible price ASAP

©2024 North Texas Real Estate Information Systems.
Bought with Donna Smith • RE/MAX Trinity

"Molly's job is to find and attract mastery-based agents to the office, protect the culture, and make sure everyone is happy! "






