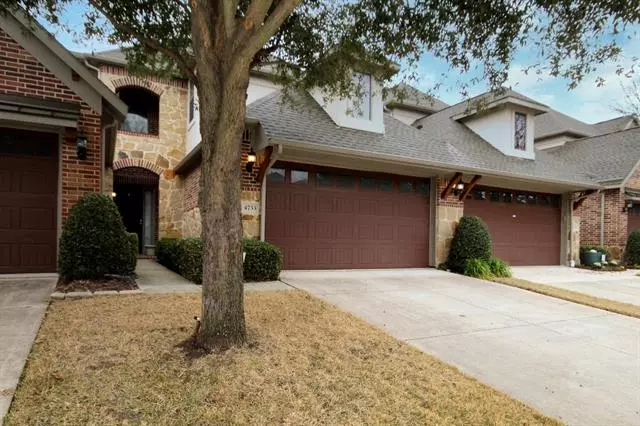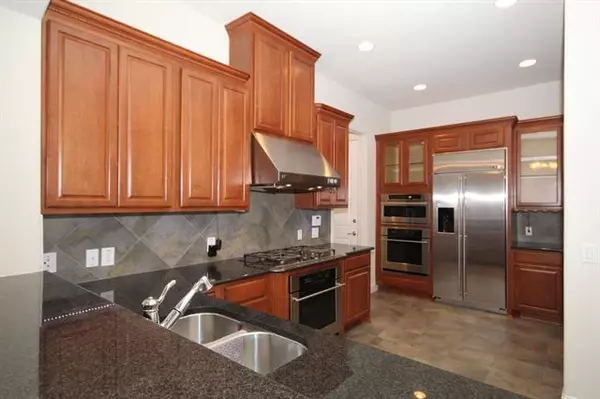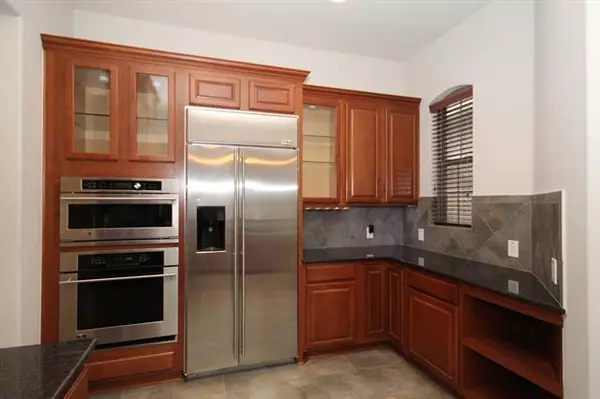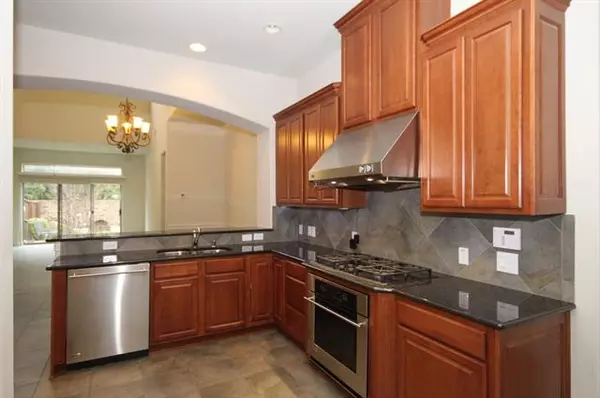$430,000
For more information regarding the value of a property, please contact us for a free consultation.
3 Beds
3 Baths
2,073 SqFt
SOLD DATE : 04/27/2021
Key Details
Property Type Townhouse
Sub Type Townhouse
Listing Status Sold
Purchase Type For Sale
Square Footage 2,073 sqft
Price per Sqft $207
Subdivision Preston Village Ph I
MLS Listing ID 14535978
Sold Date 04/27/21
Bedrooms 3
Full Baths 2
Half Baths 1
HOA Fees $258/qua
HOA Y/N Mandatory
Total Fin. Sqft 2073
Year Built 2010
Annual Tax Amount $8,118
Lot Size 3,049 Sqft
Acres 0.07
Property Description
Great use of space in this luxury townhome! Fantastic floorplan with three spacious & separated bedrooms, gourmet kitchen with GE Monogram appliances including double ovens,5 burner gas cooktop, built in fridge, & microwave with folding down door. Incredible natural light flows throughout. Master bath has jetted tub, double sinks in both full baths, plus a half bath for guests. Granite countertops throughout home. Wonderful storage including walk in closets in all bedrooms, linen closets in both full baths, hallway storage closet, even storage space under the window seat at the top of the stairs. Beautifully landscaped backyard provides low-maintenance privacy with no immediate neighbor behind. Community Pool.
Location
State TX
County Collin
Direction From Ohio, turn west on Bayview. Pass the community pool on the left, then turn right onto Orion. 4733 Durham is then ahead on the right. During busy showings, you might need to park on Orion, or use the community parking by the mailboxes at the east end of Durham.
Rooms
Dining Room 1
Interior
Interior Features High Speed Internet Available, Loft
Heating Central, Natural Gas
Cooling Ceiling Fan(s), Central Air, Electric
Flooring Carpet, Ceramic Tile
Appliance Built-in Refrigerator, Dishwasher, Disposal, Double Oven, Gas Cooktop, Microwave, Gas Water Heater
Heat Source Central, Natural Gas
Laundry Electric Dryer Hookup, Full Size W/D Area, Washer Hookup
Exterior
Garage Spaces 2.0
Fence Brick, Wood
Utilities Available All Weather Road, City Sewer, City Water, Community Mailbox, Individual Gas Meter, Individual Water Meter, Underground Utilities
Roof Type Composition
Garage Yes
Building
Lot Description Interior Lot
Story Two
Foundation Slab
Structure Type Brick
Schools
Elementary Schools Hightower
Middle Schools Frankford
High Schools Plano West
School District Plano Isd
Others
Ownership Michael & Douglas Lee
Financing Cash
Read Less Info
Want to know what your home might be worth? Contact us for a FREE valuation!

Our team is ready to help you sell your home for the highest possible price ASAP

©2024 North Texas Real Estate Information Systems.
Bought with Maricela Moreno • Fathom Realty LLC

"Molly's job is to find and attract mastery-based agents to the office, protect the culture, and make sure everyone is happy! "






