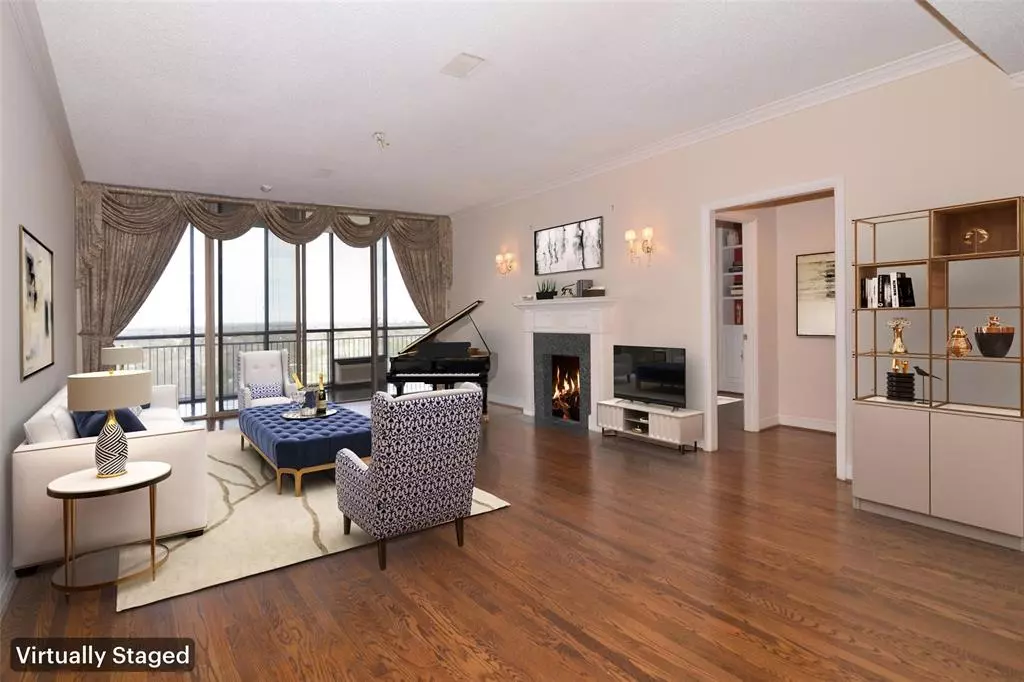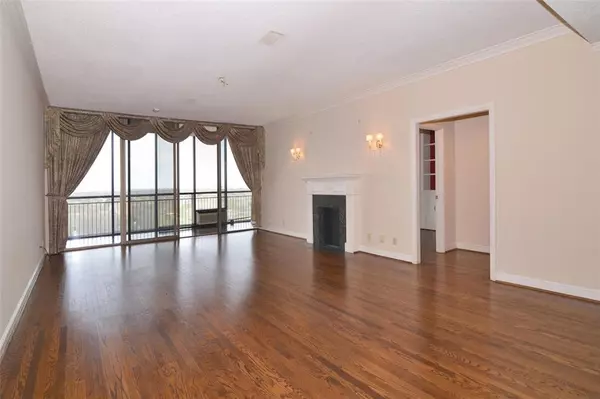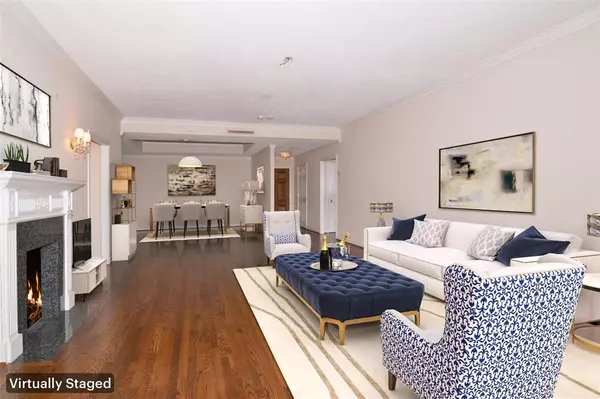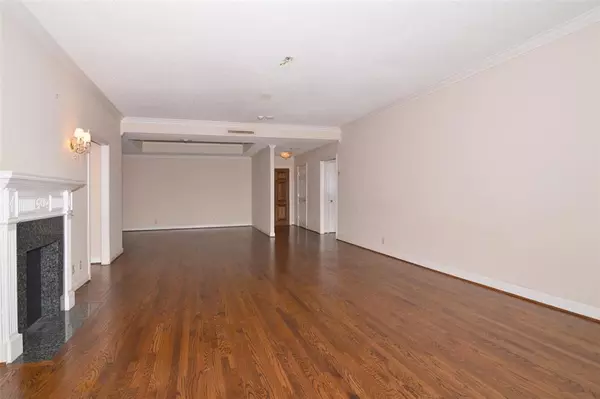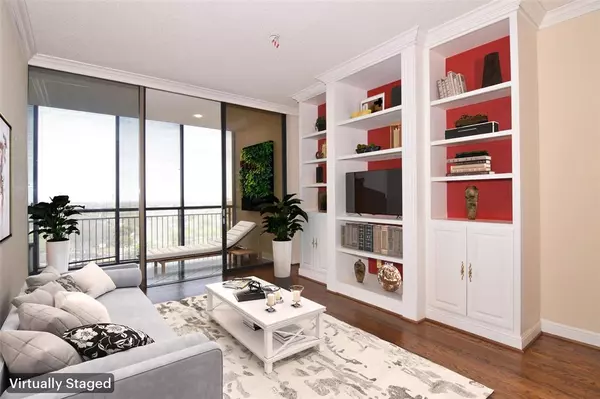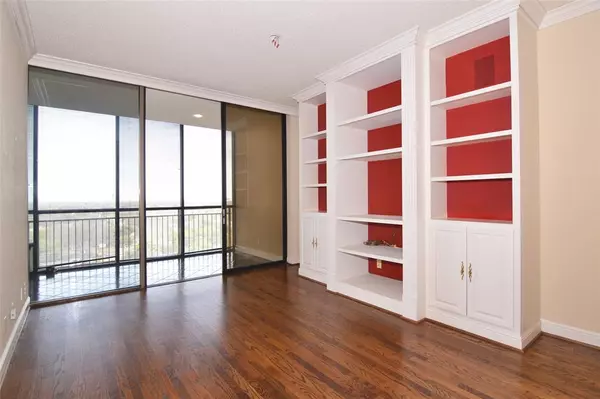$350,000
For more information regarding the value of a property, please contact us for a free consultation.
2 Beds
2 Baths
1,770 SqFt
SOLD DATE : 05/21/2021
Key Details
Property Type Condo
Sub Type Condominium
Listing Status Sold
Purchase Type For Sale
Square Footage 1,770 sqft
Price per Sqft $197
Subdivision Athena Condominiums
MLS Listing ID 14514892
Sold Date 05/21/21
Style Traditional
Bedrooms 2
Full Baths 2
HOA Fees $1,111/mo
HOA Y/N Mandatory
Total Fin. Sqft 1770
Year Built 1966
Property Description
Enjoy serene northern views from this 12th floor spacious condo enhanced with wood floors throughout. Enclosed patio is a garden room with tile flooring. Living room features mock fireplace and mantle. Guest bedroom with built-ins can be study. Adjacent bath upgraded with walk in shower. Kitchen has full size washer and dryer. This unit is ready for further updates. HOA dues include all utilities, basic expanded cable & internet. HOA owns and maintains all common air, heat and water equipment. No pet, no smoking building. It is a 24-7 concierge, secured building. Amenities include indoor heated salt water lap pool, exercise & party rooms. One reserved garage space per licensed driver with maximum 2 spaces.
Location
State TX
County Dallas
Community Common Elevator, Community Pool, Community Sprinkler, Gated, Guarded Entrance
Direction The Athena is a 21 story rectangular hi rise on the North side of the Northwest Highway service road between Hillcrest and Preston Road.
Rooms
Dining Room 2
Interior
Interior Features Cable TV Available, Decorative Lighting, High Speed Internet Available
Heating Central, Electric
Cooling Ceiling Fan(s), Central Air, Electric, Window Unit(s)
Flooring Ceramic Tile, Wood
Fireplaces Number 1
Fireplaces Type Decorative
Appliance Dishwasher, Disposal, Dryer, Electric Range, Microwave, Refrigerator, Vented Exhaust Fan, Washer
Heat Source Central, Electric
Exterior
Exterior Feature Lighting
Garage Spaces 1.0
Pool Heated, Indoor, Lap, Salt Water
Community Features Common Elevator, Community Pool, Community Sprinkler, Gated, Guarded Entrance
Utilities Available City Sewer, City Water, Curbs, Sidewalk
Roof Type Other
Total Parking Spaces 1
Garage Yes
Private Pool 1
Building
Lot Description Few Trees, Landscaped, No Backyard Grass, Sprinkler System
Story One
Foundation Other
Level or Stories One
Structure Type Brick
Schools
Elementary Schools Prestonhol
Middle Schools Benjamin Franklin
High Schools Hillcrest
School District Dallas Isd
Others
Restrictions No Pets,No Smoking
Ownership see Agent
Acceptable Financing Cash, Conventional
Listing Terms Cash, Conventional
Financing Conventional
Read Less Info
Want to know what your home might be worth? Contact us for a FREE valuation!

Our team is ready to help you sell your home for the highest possible price ASAP

©2024 North Texas Real Estate Information Systems.
Bought with Cheryl Saldana • Allie Beth Allman & Assoc.

"Molly's job is to find and attract mastery-based agents to the office, protect the culture, and make sure everyone is happy! "

