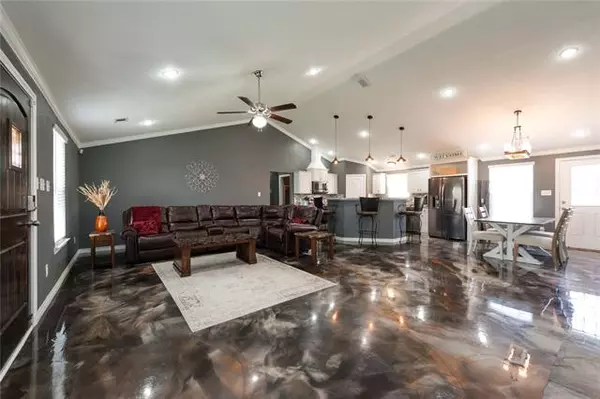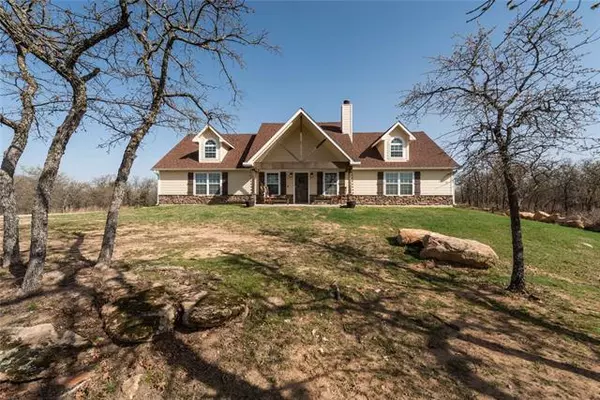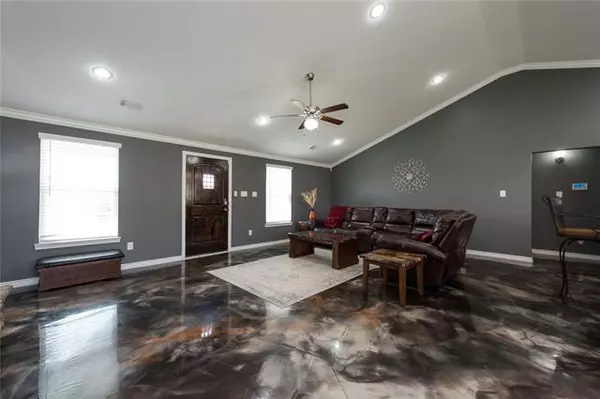$340,000
For more information regarding the value of a property, please contact us for a free consultation.
4 Beds
2 Baths
1,984 SqFt
SOLD DATE : 06/14/2021
Key Details
Property Type Single Family Home
Sub Type Single Family Residence
Listing Status Sold
Purchase Type For Sale
Square Footage 1,984 sqft
Price per Sqft $171
Subdivision Silver Lakes Ranch
MLS Listing ID 14535441
Sold Date 06/14/21
Style Traditional
Bedrooms 4
Full Baths 2
HOA Fees $29/ann
HOA Y/N Mandatory
Total Fin. Sqft 1984
Year Built 2018
Annual Tax Amount $3,992
Lot Size 2.010 Acres
Acres 2.01
Property Description
Enjoy some gorgeous sunrise lake views from this beautiful home on 2 acres! Country living with 4 bedrooms, 2 full baths, open living room to kitchen and dining area. Beautiful stone wood-burning fireplace. Unique epoxy flooring throughout the home and luxury vinyl plank in bedrooms. Stainless steel appliances and a nice backsplash in the kitchen. Walking distance to the community pools and very close to the community's 2 private lakes also less than 5 miles to the public lake, deer feed in the front yard and back yard. Enjoy nature and wildlife in your own backyard. Cool features include no water lines in the foundation, runs through walls into the attic water lines made from pex. This is a must-see home!
Location
State TX
County Montague
Community Community Pool
Direction Take I-35E N,left onto US-380 W, merge onto US-287 N-US-81 N via the ramp to Wichita Falls,exit TX-101,left onto TX-101 S-Forest Ave,right on FM3264,right on Silver Lakes Dr,left on Whispering Oaks Trail,right on Horizon Ridge, Turn right on Crosstimbers Dr, Turn left on Mountain Pass Rd,
Rooms
Dining Room 1
Interior
Interior Features Cable TV Available, Decorative Lighting, High Speed Internet Available
Heating Central, Electric
Cooling Ceiling Fan(s), Central Air, Electric
Flooring Luxury Vinyl Plank, Other
Fireplaces Number 1
Fireplaces Type Wood Burning
Appliance Dishwasher, Disposal, Electric Range, Microwave, Plumbed for Ice Maker, Electric Water Heater
Heat Source Central, Electric
Laundry Electric Dryer Hookup, Full Size W/D Area, Washer Hookup
Exterior
Exterior Feature Covered Patio/Porch, Rain Gutters
Garage Spaces 2.0
Fence None
Community Features Community Pool
Utilities Available Aerobic Septic, City Water
Roof Type Composition
Garage Yes
Building
Lot Description Acreage, Few Trees, Lrg. Backyard Grass, Water/Lake View
Story One
Foundation Slab
Structure Type Rock/Stone,Siding
Schools
Elementary Schools Bowie
Middle Schools Bowie
High Schools Bowie
School District Bowie Isd
Others
Ownership On tax Record
Acceptable Financing Cash, Conventional, FHA, USDA Loan
Listing Terms Cash, Conventional, FHA, USDA Loan
Financing FHA
Special Listing Condition Survey Available
Read Less Info
Want to know what your home might be worth? Contact us for a FREE valuation!

Our team is ready to help you sell your home for the highest possible price ASAP

©2024 North Texas Real Estate Information Systems.
Bought with Mary Frazier • The Property Shop

"Molly's job is to find and attract mastery-based agents to the office, protect the culture, and make sure everyone is happy! "






