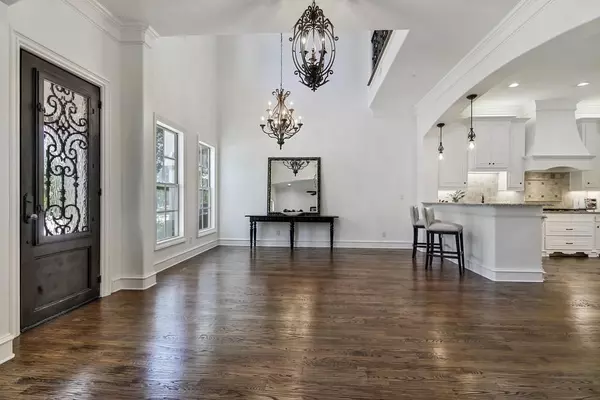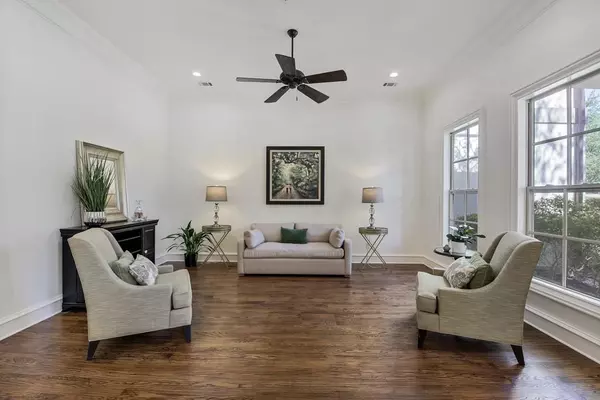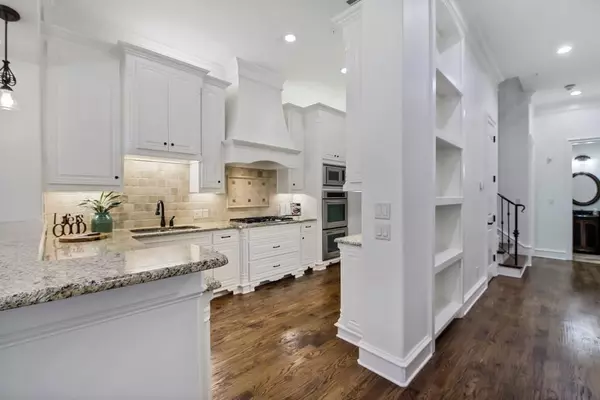$549,900
For more information regarding the value of a property, please contact us for a free consultation.
3 Beds
4 Baths
2,850 SqFt
SOLD DATE : 06/02/2021
Key Details
Property Type Townhouse
Sub Type Townhouse
Listing Status Sold
Purchase Type For Sale
Square Footage 2,850 sqft
Price per Sqft $192
Subdivision Villas At Oak Pointe The
MLS Listing ID 14572874
Sold Date 06/02/21
Style Traditional
Bedrooms 3
Full Baths 3
Half Baths 1
HOA Fees $97
HOA Y/N Mandatory
Total Fin. Sqft 2850
Year Built 2008
Annual Tax Amount $10,212
Lot Size 2,831 Sqft
Acres 0.065
Property Description
Lock and Leave Luxury at it's finest! Oak Pointe is a gated neighborhood and one of Colleyville's best kept secrets. This townhome shows like a million bucks, it's truly gorgeous from the moment you open the wrought iron front door, looking up to the 20 foot ceiling in the dining room and appreciating the extensive brand new hardwood floors and lovely Alabaster White paint! The 1st floor master has an extended living space and private patio along with an elegant master bath with a large custom walk in closet. Upstairs are two more bedrooms and 2 full baths, a 2nd living room with gas fireplace & wet bar, media room, and French Doors that open to a balcony with beautiful views of the private lake & fountains.
Location
State TX
County Tarrant
Community Community Sprinkler, Gated, Greenbelt, Lake, Perimeter Fencing
Direction From Hwy 26, turn East into the Villas. Call CSS for Gate Code.
Rooms
Dining Room 1
Interior
Interior Features Built-in Wine Cooler, Decorative Lighting, Flat Screen Wiring, High Speed Internet Available, Loft, Vaulted Ceiling(s), Wet Bar
Heating Central, Natural Gas, Zoned
Cooling Ceiling Fan(s), Central Air, Electric, Zoned
Flooring Carpet, Stone, Wood
Fireplaces Number 1
Fireplaces Type Gas Logs, Gas Starter, Masonry, Stone
Appliance Built-in Refrigerator, Convection Oven, Dishwasher, Disposal, Double Oven, Gas Cooktop, Microwave, Plumbed For Gas in Kitchen, Plumbed for Ice Maker, Vented Exhaust Fan
Heat Source Central, Natural Gas, Zoned
Laundry Full Size W/D Area, Washer Hookup
Exterior
Exterior Feature Balcony, Covered Patio/Porch, Rain Gutters, Lighting
Garage Spaces 3.0
Fence Metal
Community Features Community Sprinkler, Gated, Greenbelt, Lake, Perimeter Fencing
Utilities Available City Sewer, City Water, Concrete, Curbs, Individual Gas Meter, Individual Water Meter, Private Road, Sidewalk, Underground Utilities
Roof Type Composition
Garage Yes
Building
Lot Description Adjacent to Greenbelt, Few Trees, Landscaped, No Backyard Grass, Park View, Sprinkler System, Subdivision, Water/Lake View
Story Two
Foundation Slab
Structure Type Stucco
Schools
Elementary Schools Glenhope
Middle Schools Crosstimbe
High Schools Grapevine
School District Grapevine-Colleyville Isd
Others
Ownership See TAD
Acceptable Financing Cash, Conventional, FHA, VA Loan
Listing Terms Cash, Conventional, FHA, VA Loan
Financing Cash
Read Less Info
Want to know what your home might be worth? Contact us for a FREE valuation!

Our team is ready to help you sell your home for the highest possible price ASAP

©2024 North Texas Real Estate Information Systems.
Bought with Beverly Bryant • All City Real Estate, Ltd. Co.

"Molly's job is to find and attract mastery-based agents to the office, protect the culture, and make sure everyone is happy! "






