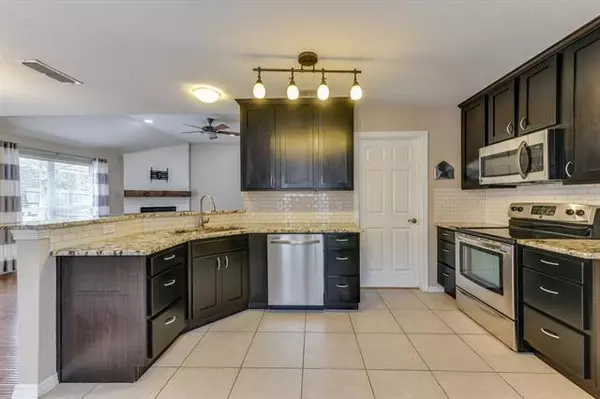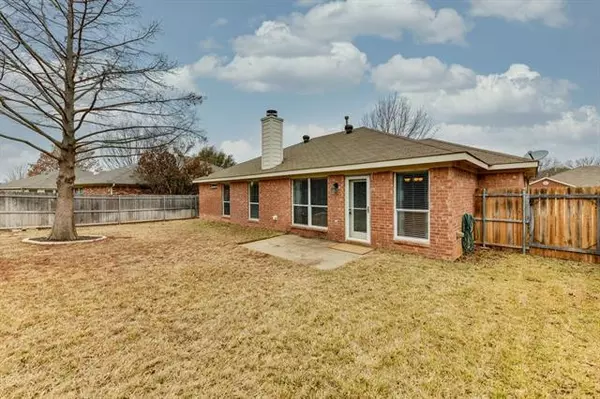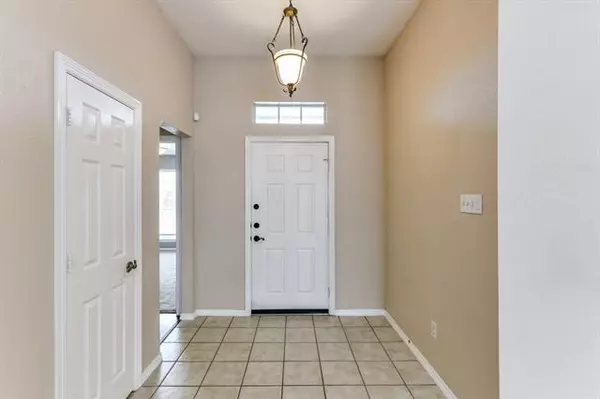$225,000
For more information regarding the value of a property, please contact us for a free consultation.
3 Beds
2 Baths
1,536 SqFt
SOLD DATE : 03/26/2021
Key Details
Property Type Single Family Home
Sub Type Single Family Residence
Listing Status Sold
Purchase Type For Sale
Square Footage 1,536 sqft
Price per Sqft $146
Subdivision Bayberry Hills Add
MLS Listing ID 14520858
Sold Date 03/26/21
Style Traditional
Bedrooms 3
Full Baths 2
HOA Y/N None
Total Fin. Sqft 1536
Year Built 2002
Annual Tax Amount $5,212
Lot Size 6,621 Sqft
Acres 0.152
Property Description
MULTIPLE OFFERS RECEIVED Sellers are requesting highest and best be submitted by 5 pm Sunday, Feb 28. Move-in ready home is well maintained and updated! Featuring beautiful granite countertops, wood burning fireplace with custom mantle, dark wood laminate flooring, and lots of light. Updated kitchen has stainless appliances, pantry and breakfast bar. Separate utility room connects the kitchen to the 2-car garage. Master suite has great walk-in closet, bathroom with dual sinks, garden tub and large linen closet. Private backyard with storage shed. HVAC units replaced in 2020. Sprinkler system. Dont miss this one, it will go quick!
Location
State TX
County Tarrant
Direction From 287, east on Sublett, north on Myers, west on Bayberry.
Rooms
Dining Room 2
Interior
Interior Features Cable TV Available, High Speed Internet Available
Heating Central, Electric, Natural Gas
Cooling Ceiling Fan(s)
Flooring Carpet, Ceramic Tile, Laminate
Fireplaces Number 1
Fireplaces Type Brick, Wood Burning
Appliance Dishwasher, Disposal, Electric Oven, Electric Range, Microwave, Plumbed for Ice Maker, Gas Water Heater
Heat Source Central, Electric, Natural Gas
Laundry Electric Dryer Hookup, Full Size W/D Area, Washer Hookup
Exterior
Exterior Feature Rain Gutters, Storage
Garage Spaces 2.0
Fence Wood
Utilities Available City Sewer, City Water, Sidewalk
Roof Type Composition
Garage Yes
Building
Lot Description Few Trees, Interior Lot, Landscaped, Sprinkler System
Story One
Foundation Slab
Structure Type Brick
Schools
Elementary Schools Patterson
Middle Schools Kennedale
High Schools Kennedale
School District Kennedale Isd
Others
Ownership Wallace & Kathryn Hickman
Acceptable Financing Cash, Conventional, FHA, VA Loan
Listing Terms Cash, Conventional, FHA, VA Loan
Financing Conventional
Special Listing Condition Survey Available
Read Less Info
Want to know what your home might be worth? Contact us for a FREE valuation!

Our team is ready to help you sell your home for the highest possible price ASAP

©2024 North Texas Real Estate Information Systems.
Bought with Lindsey Chukkapalli • Keller Williams DFW Preferred

"Molly's job is to find and attract mastery-based agents to the office, protect the culture, and make sure everyone is happy! "






