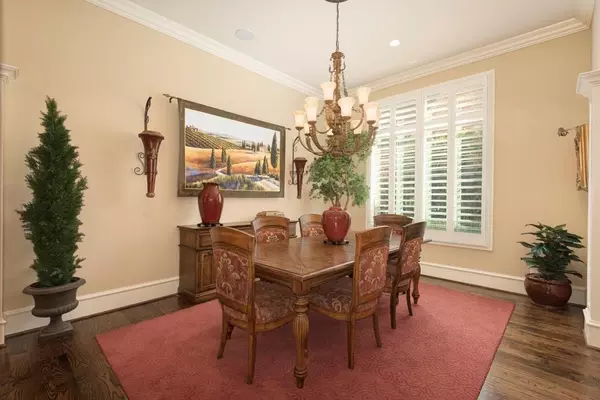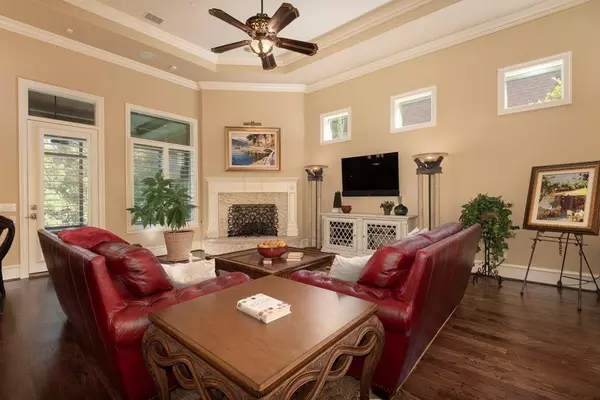$929,000
For more information regarding the value of a property, please contact us for a free consultation.
3 Beds
4 Baths
3,682 SqFt
SOLD DATE : 02/25/2021
Key Details
Property Type Townhouse
Sub Type Townhouse
Listing Status Sold
Purchase Type For Sale
Square Footage 3,682 sqft
Price per Sqft $252
Subdivision Willow Bend Park Ph Three
MLS Listing ID 14498334
Sold Date 02/25/21
Style Traditional
Bedrooms 3
Full Baths 3
Half Baths 1
HOA Fees $500/mo
HOA Y/N Mandatory
Total Fin. Sqft 3682
Year Built 2015
Annual Tax Amount $17,294
Lot Size 7,056 Sqft
Acres 0.162
Property Description
Outstanding Hawkins-Welwood custom, unlike any other in Willow Bend Park. Most of the square footage, including all three bedroom suites, on the first floor. Rich millwork, columns and arches, deep moldings, solid-core doors. Spacious great room, open chef's kitchen with KitchenAid appliances, 6-burner gas cooktop, stunning granite and a leathered granite island. Formal dining, library-game room, hidden office, custom wine cellar. Screened outdoor living with built-in grill. Upstairs is a generous bonus room flanked by huge walk-out attic spaces affording excellent storage or future expansion opportunities. Spray foam insulation, oversized garage with built-in cabinetry and epoxy flooring. Outstanding.
Location
State TX
County Collin
Community Greenbelt, Park
Direction From Park and Parkwood, east on Park, first left onto Shaddock, first left onto Burgundy, first right onto Sinclair. Home will be on the right.
Rooms
Dining Room 1
Interior
Interior Features Built-in Wine Cooler, Cable TV Available, Decorative Lighting, Dry Bar, High Speed Internet Available, Sound System Wiring
Heating Central, Natural Gas, Zoned
Cooling Central Air, Electric, Zoned
Flooring Carpet, Stone, Wood
Fireplaces Number 1
Fireplaces Type Gas Logs, Gas Starter
Appliance Dishwasher, Disposal, Gas Cooktop, Microwave, Plumbed For Gas in Kitchen, Plumbed for Ice Maker, Vented Exhaust Fan
Heat Source Central, Natural Gas, Zoned
Exterior
Exterior Feature Attached Grill, Covered Patio/Porch, Rain Gutters, Outdoor Living Center
Garage Spaces 2.0
Fence Brick, Metal
Community Features Greenbelt, Park
Utilities Available Asphalt, City Sewer, City Water, Community Mailbox, Curbs, Sidewalk
Roof Type Composition
Garage Yes
Building
Lot Description Interior Lot, Sprinkler System
Story Two
Foundation Slab
Structure Type Brick
Schools
Elementary Schools Centennial
Middle Schools Renner
High Schools Plano West
School District Plano Isd
Others
Ownership See agent
Financing Conventional
Read Less Info
Want to know what your home might be worth? Contact us for a FREE valuation!

Our team is ready to help you sell your home for the highest possible price ASAP

©2024 North Texas Real Estate Information Systems.
Bought with Sharon Ketko • Sharon Ketko Realty

"Molly's job is to find and attract mastery-based agents to the office, protect the culture, and make sure everyone is happy! "






