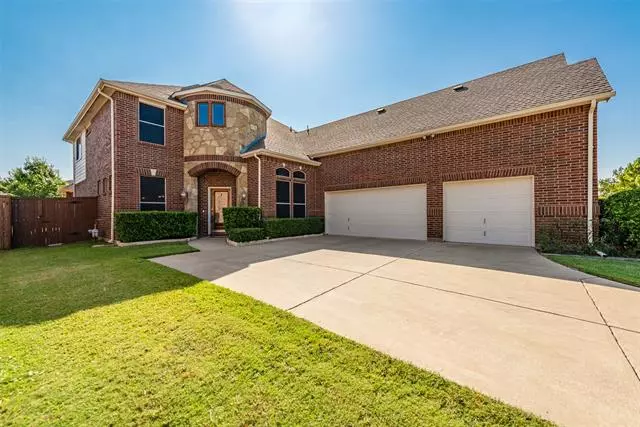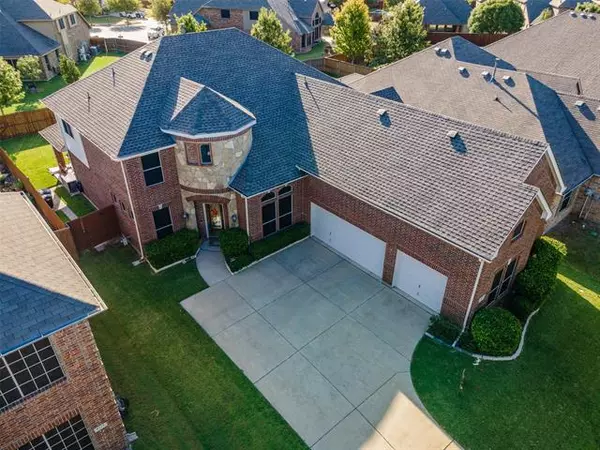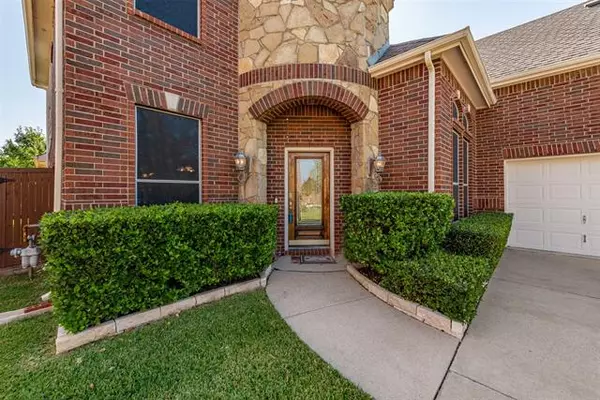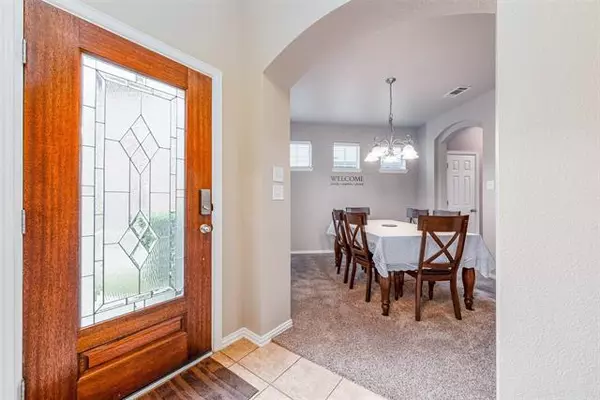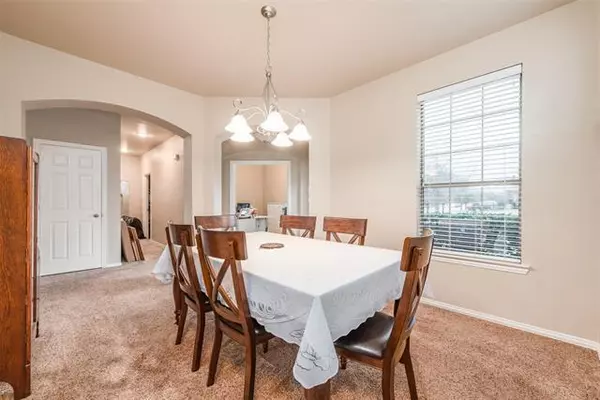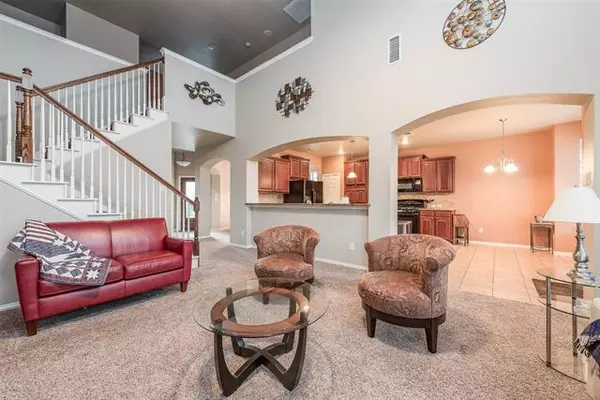$400,000
For more information regarding the value of a property, please contact us for a free consultation.
4 Beds
3 Baths
3,250 SqFt
SOLD DATE : 03/19/2021
Key Details
Property Type Single Family Home
Sub Type Single Family Residence
Listing Status Sold
Purchase Type For Sale
Square Footage 3,250 sqft
Price per Sqft $123
Subdivision Creekwood Add
MLS Listing ID 14445709
Sold Date 03/19/21
Style Traditional
Bedrooms 4
Full Baths 2
Half Baths 1
HOA Fees $21
HOA Y/N Mandatory
Total Fin. Sqft 3250
Year Built 2007
Annual Tax Amount $9,141
Lot Size 8,407 Sqft
Acres 0.193
Property Description
Exceptional STANDARD PACIFIC HOME! 2 story, 4 bed, 2.5 bath, insulated 3 car garage-lots of shelving & floored attic. Vaulted ceiling-energy efficient look at the bills! Spacious kitchen, beautiful granite countertops, island & breakfast bar. 5 burner gas range, electric built in oven. Over sized Master Bath, His & Her Vanities, Garden Tub & Separate Shower. New paint thruout. Up & down offices, 2nd floor family room, media room with built in surround sound & amplifier. Storm door, solar screens, flawless private backyard, sprinkler system, 27 ft patio facing east to enjoy PM shade. On quiet street next to 220ac park & 200yd from Lake. 2019 roof & water heater. Buyer buys new survey as addtl patio was added.
Location
State TX
County Tarrant
Community Club House, Community Pool, Jogging Path/Bike Path, Lake, Park, Playground
Direction From I35 take Basswood Blvd west to Blue Mound Rd.Right (north) on Blue Mound to E Bailey BoswellLeft on E Bailey Boswell to Ash Meadow DrRight on Ash MeadowLeft on Fallwood Tr to Timber Fall TrTimber Fall to Hickory Upland DrRight on Hickory Upland and home is 2nd from last on the right
Rooms
Dining Room 2
Interior
Interior Features Cable TV Available, High Speed Internet Available, Vaulted Ceiling(s)
Heating Central, Electric, Natural Gas
Cooling Ceiling Fan(s)
Flooring Carpet, Ceramic Tile
Fireplaces Number 1
Fireplaces Type Brick
Appliance Dishwasher, Disposal, Electric Oven, Gas Cooktop, Microwave, Plumbed for Ice Maker, Gas Water Heater
Heat Source Central, Electric, Natural Gas
Exterior
Exterior Feature Covered Patio/Porch
Garage Spaces 3.0
Fence Wood
Community Features Club House, Community Pool, Jogging Path/Bike Path, Lake, Park, Playground
Utilities Available City Sewer, City Water, Curbs, Sidewalk, Underground Utilities
Roof Type Composition
Garage Yes
Building
Lot Description Interior Lot, Landscaped, Lrg. Backyard Grass, Sprinkler System, Subdivision
Story Two
Foundation Slab
Structure Type Brick
Schools
Elementary Schools Copper Creek
Middle Schools Prairie Vista
High Schools Saginaw
School District Eagle Mt-Saginaw Isd
Others
Ownership Gary and Kay Pederson
Acceptable Financing Cash, Conventional, FHA, VA Loan
Listing Terms Cash, Conventional, FHA, VA Loan
Financing Conventional
Special Listing Condition Aerial Photo
Read Less Info
Want to know what your home might be worth? Contact us for a FREE valuation!

Our team is ready to help you sell your home for the highest possible price ASAP

©2024 North Texas Real Estate Information Systems.
Bought with Jeff Bankhead • Williams Trew Real Estate

"Molly's job is to find and attract mastery-based agents to the office, protect the culture, and make sure everyone is happy! "

