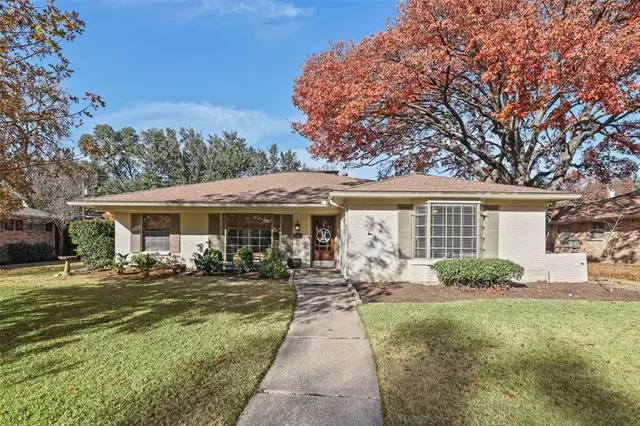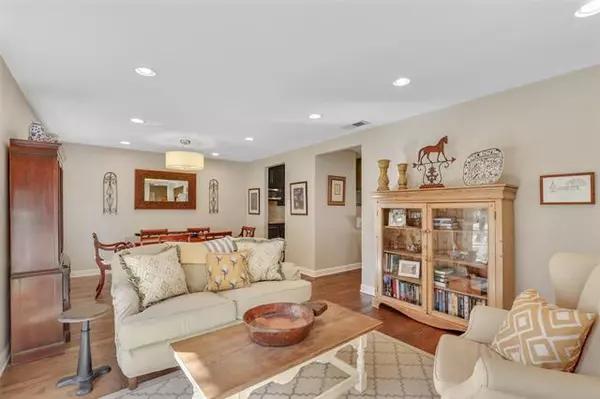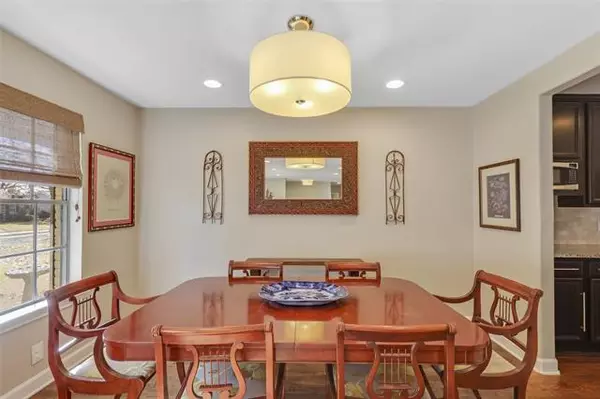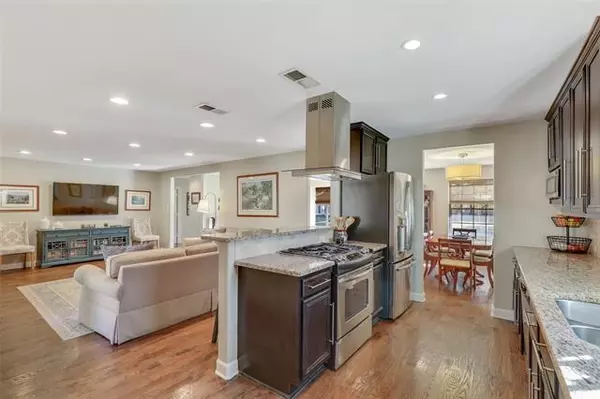$459,900
For more information regarding the value of a property, please contact us for a free consultation.
3 Beds
2 Baths
2,025 SqFt
SOLD DATE : 02/05/2021
Key Details
Property Type Single Family Home
Sub Type Single Family Residence
Listing Status Sold
Purchase Type For Sale
Square Footage 2,025 sqft
Price per Sqft $227
Subdivision Sparkman Club Estates
MLS Listing ID 14488407
Sold Date 02/05/21
Bedrooms 3
Full Baths 2
HOA Fees $50/qua
HOA Y/N Voluntary
Total Fin. Sqft 2025
Year Built 1960
Annual Tax Amount $11,078
Lot Size 10,105 Sqft
Acres 0.232
Lot Dimensions 80 x 125
Property Description
Move-In ready in Sparkman Club Estates! This home has an incredible floorplan w spacious living areas & open, UPDATED kitchen; beautiful hardwood floors throughout living, dining, kitchen & hallways; recessed lighting; generously sized bedrooms with new carpet- replaced 12-2020; updated master bath has frameless glass shower & double sinks; updated secondary bath; large, separate utility room off the kitchen has space for desk; covered back patio is perfect for outdoor living & entertaining. Located a short walk to the Northaven Trail & Sparkman clubhouse with swim tennis & year-round activities. Clubhouse address is 3366 Duchess Trail. Washer dryer & Kitchen Fridge to remain. Transferable foundation warranty.
Location
State TX
County Dallas
Direction From Royal & Marsh, head South on Marsh. Right (West) on Princess. Stay on Princess past Cromwell. Left (South) on Marquis. Right (West) on Lancelot. Property located on the Right (North) side of the street. Sign in Yard.
Rooms
Dining Room 2
Interior
Interior Features Cable TV Available, Flat Screen Wiring, High Speed Internet Available
Heating Central, Natural Gas
Cooling Ceiling Fan(s), Central Air, Electric
Flooring Carpet, Ceramic Tile, Wood
Fireplaces Number 1
Fireplaces Type Gas Logs, Gas Starter
Appliance Dishwasher, Disposal, Gas Range, Microwave, Plumbed For Gas in Kitchen, Plumbed for Ice Maker, Refrigerator, Vented Exhaust Fan, Gas Water Heater
Heat Source Central, Natural Gas
Laundry Electric Dryer Hookup, Full Size W/D Area, Washer Hookup
Exterior
Exterior Feature Covered Patio/Porch, Rain Gutters
Garage Spaces 2.0
Fence Wood
Utilities Available Alley, City Sewer, City Water, Concrete, Curbs, Individual Gas Meter, Individual Water Meter, Sidewalk
Roof Type Composition
Garage Yes
Building
Lot Description Few Trees, Interior Lot, Sprinkler System
Story One
Foundation Slab
Structure Type Brick
Schools
Elementary Schools Degolyer
Middle Schools Marsh
High Schools White
School District Dallas Isd
Others
Ownership William & Perrin Melaniphy
Acceptable Financing Cash, Conventional
Listing Terms Cash, Conventional
Financing Conventional
Special Listing Condition Survey Available
Read Less Info
Want to know what your home might be worth? Contact us for a FREE valuation!

Our team is ready to help you sell your home for the highest possible price ASAP

©2024 North Texas Real Estate Information Systems.
Bought with Jack Harrell • EXP REALTY

"Molly's job is to find and attract mastery-based agents to the office, protect the culture, and make sure everyone is happy! "






