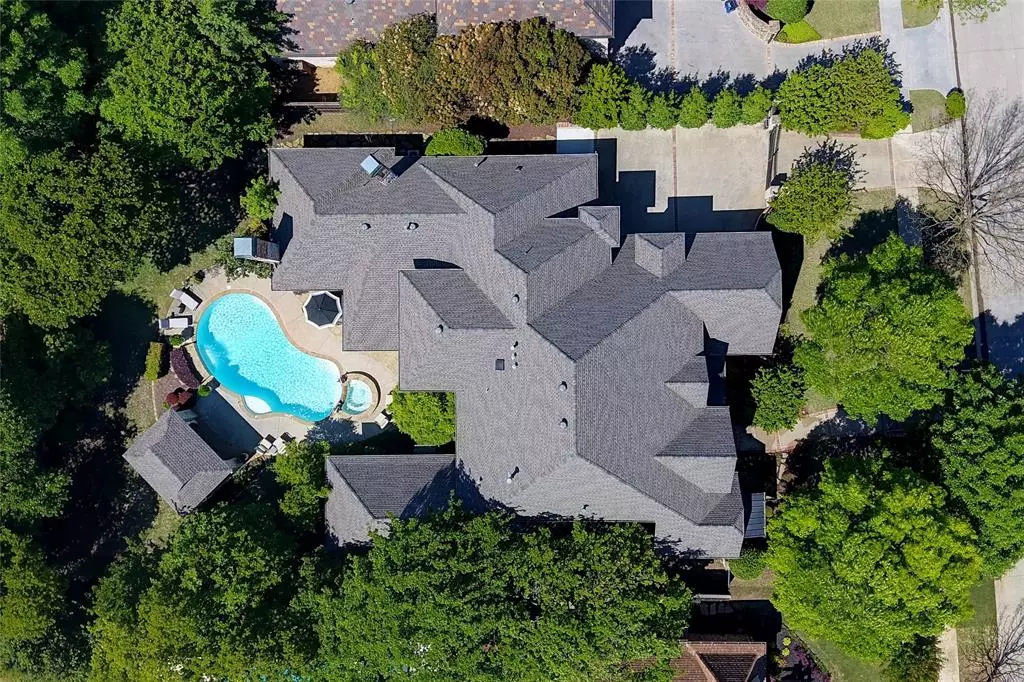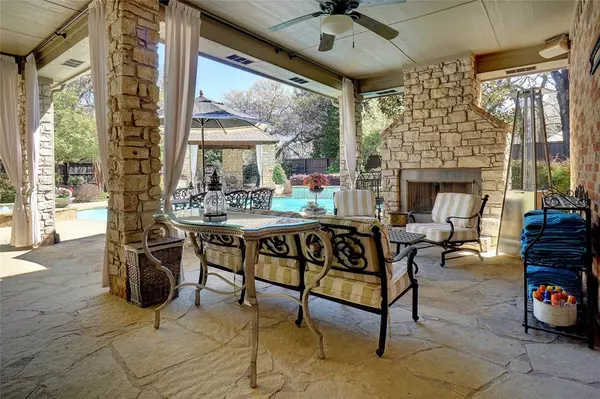$1,250,000
For more information regarding the value of a property, please contact us for a free consultation.
5 Beds
6 Baths
6,027 SqFt
SOLD DATE : 07/15/2020
Key Details
Property Type Single Family Home
Sub Type Single Family Residence
Listing Status Sold
Purchase Type For Sale
Square Footage 6,027 sqft
Price per Sqft $207
Subdivision Leyton Grove Add
MLS Listing ID 14311191
Sold Date 07/15/20
Style Traditional
Bedrooms 5
Full Baths 5
Half Baths 1
HOA Fees $100/ann
HOA Y/N Mandatory
Total Fin. Sqft 6027
Year Built 2000
Lot Size 0.459 Acres
Acres 0.459
Property Description
Entertainers dream & cozy comfort in prestigious Leyton Grove! Shows better than a MODEL! Premium upgrades throughout, with handscraped hardwds, designer chandelier & light fixtures, plantation shutters, crown molding, 5 fireplcs, 5 bedrms, 5.1 baths, & 4 Living. Master & guest rm down. Steam shower in master bath. A Chefs dream kitchen, stainless appls, 3 ovens 2 gas-1 electric, comcl grade 6-burner gas stove & grill, built-in fridge-frzr, instant hot faucet, ice-maker, huge pantry, 150-wine bottle walk-in cooler. 2nd floor has 3 spacious bedrooms, Game-rm-media, kitchenette, fitness center. Incredibly landscaped backyrd, resort-style pool & spa, summer kitchen, & fireplc. 4 Car Garage. Abundance of storage.
Location
State TX
County Tarrant
Community Greenbelt
Direction Heading west on Glade Road, Turn Right on Montclair, then Right into Leyton Grove addition, turn right at round-a-bout on Carlisle Ave inside the subdivision. Home is down towards end of the street on the right.
Rooms
Dining Room 2
Interior
Interior Features Built-in Wine Cooler, Cable TV Available, Decorative Lighting, Flat Screen Wiring, High Speed Internet Available, Multiple Staircases, Vaulted Ceiling(s)
Heating Zoned
Cooling Attic Fan, Ceiling Fan(s), Zoned
Flooring Carpet, Ceramic Tile, Wood
Fireplaces Number 5
Fireplaces Type Brick, Decorative, Gas Logs, Gas Starter, Masonry, Master Bedroom, Stone, Wood Burning
Equipment Intercom
Appliance Built-in Refrigerator, Convection Oven, Dishwasher, Disposal, Double Oven, Electric Oven, Gas Cooktop, Ice Maker, Microwave, Plumbed For Gas in Kitchen, Plumbed for Ice Maker, Vented Exhaust Fan, Gas Water Heater
Heat Source Zoned
Laundry Full Size W/D Area
Exterior
Exterior Feature Attached Grill, Covered Patio/Porch, Fire Pit, Rain Gutters, Lighting, Outdoor Living Center
Garage Spaces 4.0
Fence Brick, Gate, Wrought Iron, Wood
Pool Heated, Pool/Spa Combo, Sport, Pool Sweep, Water Feature
Community Features Greenbelt
Utilities Available City Sewer, City Water, Concrete, Curbs, Sidewalk
Roof Type Composition
Total Parking Spaces 4
Garage Yes
Private Pool 1
Building
Lot Description Interior Lot, Landscaped, Lrg. Backyard Grass, Many Trees, Sprinkler System, Subdivision
Story Two
Foundation Slab
Level or Stories Two
Structure Type Brick
Schools
Elementary Schools Taylor
Middle Schools Heritage
High Schools Heritage
School District Grapevine-Colleyville Isd
Others
Ownership ask agent
Financing Conventional
Read Less Info
Want to know what your home might be worth? Contact us for a FREE valuation!

Our team is ready to help you sell your home for the highest possible price ASAP

©2024 North Texas Real Estate Information Systems.
Bought with Marci Barton • RE/MAX DFW Associates

"Molly's job is to find and attract mastery-based agents to the office, protect the culture, and make sure everyone is happy! "






