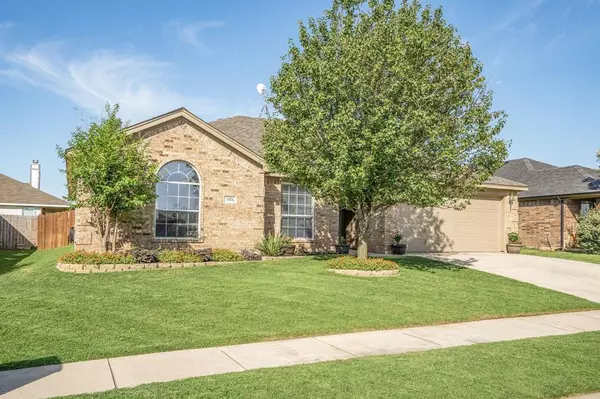$205,000
For more information regarding the value of a property, please contact us for a free consultation.
4 Beds
2 Baths
1,779 SqFt
SOLD DATE : 07/21/2020
Key Details
Property Type Single Family Home
Sub Type Single Family Residence
Listing Status Sold
Purchase Type For Sale
Square Footage 1,779 sqft
Price per Sqft $115
Subdivision Shale Creek Sub
MLS Listing ID 14365574
Sold Date 07/21/20
Style Traditional
Bedrooms 4
Full Baths 2
HOA Fees $36/qua
HOA Y/N Mandatory
Total Fin. Sqft 1779
Year Built 2006
Annual Tax Amount $3,023
Lot Size 6,316 Sqft
Acres 0.145
Property Description
WELCOME HOME to your well-maintained ranch style floor plan in Shale Creek. Beautiful front landscaping gives fantastic curb appeal. Extra touches include crown molding in living and dining, and wood floors in living, dining, and halls. Nest thermostat will help save energy and lower utility bills. Spend cozy nights watching movies in the living room around the wood burning fireplace. Find your inner gardener with two raised garden beds in backyard so you can enjoy fresh herbs and vegetables. Relax under your large covered back patio, or cool off from the summer heat in the community pool. New roof in 2019, AC unit in 2017, and hot water heater in 2016.
Location
State TX
County Wise
Community Club House, Community Pool, Park
Direction From West on 114, Right on Shale Creek Blvd, Left on Azure Heights, Right on Shine. Home will be on right.
Rooms
Dining Room 2
Interior
Interior Features Cable TV Available, Decorative Lighting, High Speed Internet Available
Heating Central, Electric
Cooling Ceiling Fan(s), Central Air, Electric
Flooring Carpet, Ceramic Tile, Wood
Fireplaces Number 1
Fireplaces Type Wood Burning
Appliance Dishwasher, Disposal, Electric Cooktop, Electric Oven, Microwave, Plumbed for Ice Maker
Heat Source Central, Electric
Laundry Full Size W/D Area
Exterior
Exterior Feature Covered Patio/Porch
Garage Spaces 2.0
Fence Wood
Community Features Club House, Community Pool, Park
Utilities Available City Sewer, City Water, Curbs, Sidewalk, Underground Utilities
Roof Type Composition
Total Parking Spaces 2
Garage Yes
Building
Lot Description Few Trees, Interior Lot, Landscaped, Subdivision
Story One
Foundation Slab
Level or Stories One
Structure Type Brick
Schools
Elementary Schools Prairievie
Middle Schools Chisholmtr
High Schools Northwest
School District Northwest Isd
Others
Ownership of record
Acceptable Financing Cash, Conventional, FHA, VA Loan
Listing Terms Cash, Conventional, FHA, VA Loan
Financing Conventional
Read Less Info
Want to know what your home might be worth? Contact us for a FREE valuation!

Our team is ready to help you sell your home for the highest possible price ASAP

©2024 North Texas Real Estate Information Systems.
Bought with Patricia Trapnell • Coldwell Banker Apex, REALTORS

"Molly's job is to find and attract mastery-based agents to the office, protect the culture, and make sure everyone is happy! "






