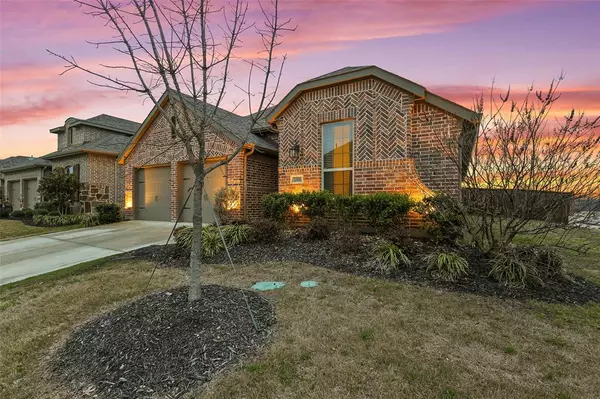$320,000
For more information regarding the value of a property, please contact us for a free consultation.
4 Beds
3 Baths
2,249 SqFt
SOLD DATE : 05/27/2020
Key Details
Property Type Single Family Home
Sub Type Single Family Residence
Listing Status Sold
Purchase Type For Sale
Square Footage 2,249 sqft
Price per Sqft $142
Subdivision Artesia North Ph 1A
MLS Listing ID 14307117
Sold Date 05/27/20
Style Traditional
Bedrooms 4
Full Baths 2
Half Baths 1
HOA Fees $21
HOA Y/N Mandatory
Total Fin. Sqft 2249
Year Built 2016
Annual Tax Amount $9,139
Lot Size 7,405 Sqft
Acres 0.17
Property Description
Ideally positioned on a private oversized corner lot with no neighbors behind and within walking distance to the amenity center offering a fitness center, resort-style pool, tot lot for kids, tanning ledge and surrounded by beautifulgreenbelts, parks & playgrounds, this STRIKINGLY STUNNING and LOADED WITH EXTRAS Highland Home is truly a rare find! The perfectly designed award-winning open concept floorplanfeatures the chef inspired gourmet kitchen equipped with 5-burner gas cooktop, double ovens, farmhouse sink, huge island that opens to elegant dining w fabulous built-in buffet & family room w cozy fireplace. Handsome office w french doors. Master Retreat w luxurious bath.Soaring high ceilings. Perfection!
Location
State TX
County Denton
Direction From Hwy 380 head north on S Teel Pkwy, turn right on Fishtrap Road, left on Artesia Blvd, left on Canyon Ridge, right on Adams Place. Home is on the right.
Rooms
Dining Room 2
Interior
Interior Features Decorative Lighting, High Speed Internet Available
Heating Central, Natural Gas
Cooling Ceiling Fan(s), Central Air, Electric
Flooring Carpet, Ceramic Tile, Other, Wood
Fireplaces Number 1
Fireplaces Type Gas Logs
Appliance Dishwasher, Disposal, Double Oven, Gas Cooktop, Gas Oven, Microwave, Plumbed For Gas in Kitchen, Plumbed for Ice Maker
Heat Source Central, Natural Gas
Laundry Full Size W/D Area, Washer Hookup
Exterior
Exterior Feature Covered Patio/Porch, Rain Gutters
Garage Spaces 2.0
Fence Brick, Wood
Utilities Available City Sewer, City Water, Concrete, Curbs, Sidewalk
Roof Type Composition
Total Parking Spaces 2
Garage Yes
Building
Lot Description Corner Lot, Interior Lot, Landscaped, Sprinkler System, Subdivision
Story One
Foundation Slab
Level or Stories One
Structure Type Brick
Schools
Elementary Schools Windsong Ranch
Middle Schools Reynolds
High Schools Prosper
School District Prosper Isd
Others
Ownership Per Tax
Acceptable Financing Cash, Conventional, FHA, VA Loan
Listing Terms Cash, Conventional, FHA, VA Loan
Financing VA
Read Less Info
Want to know what your home might be worth? Contact us for a FREE valuation!

Our team is ready to help you sell your home for the highest possible price ASAP

©2024 North Texas Real Estate Information Systems.
Bought with Shaun Haynes • Ebby Halliday, REALTORS

"Molly's job is to find and attract mastery-based agents to the office, protect the culture, and make sure everyone is happy! "






