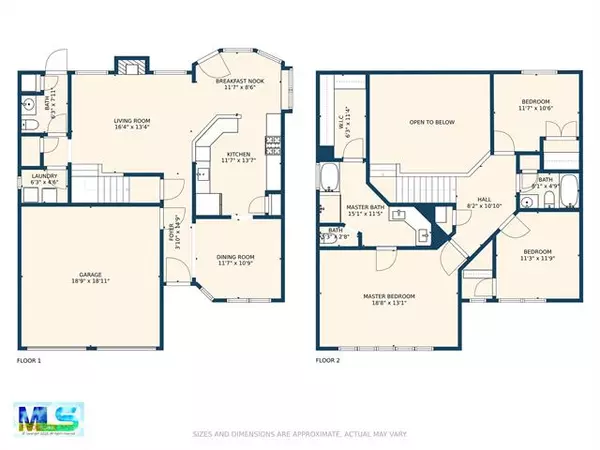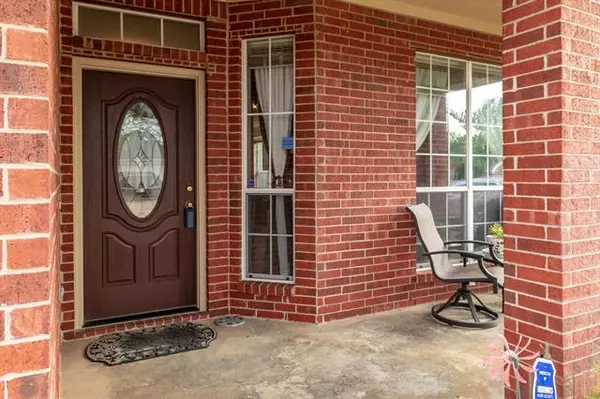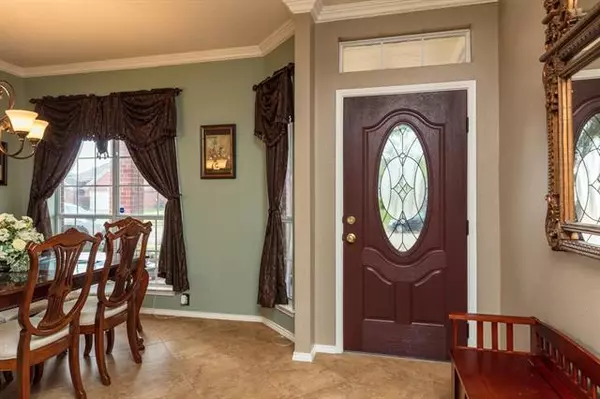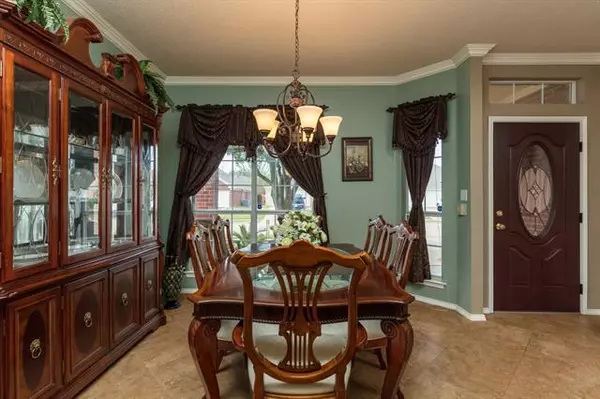$280,000
For more information regarding the value of a property, please contact us for a free consultation.
3 Beds
3 Baths
1,904 SqFt
SOLD DATE : 05/19/2020
Key Details
Property Type Single Family Home
Sub Type Single Family Residence
Listing Status Sold
Purchase Type For Sale
Square Footage 1,904 sqft
Price per Sqft $147
Subdivision Bear Creek Bend Add
MLS Listing ID 14315238
Sold Date 05/19/20
Style Traditional
Bedrooms 3
Full Baths 2
Half Baths 1
HOA Fees $23/ann
HOA Y/N Mandatory
Total Fin. Sqft 1904
Year Built 1997
Annual Tax Amount $6,148
Lot Size 5,880 Sqft
Acres 0.135
Property Description
Dont miss this beautiful move-in ready, centrally located, 3 bedroom 2.5 bath home. The neighborhood is well established. It's perfect for a young family with all the bedrooms upstairs. Inside youll find a huge master retreat with a large master bath. The kitchen includes granite counter-tops, stone back splash and stainless-steel appliances. Large open 2-story family room with decorative ledges and a lovely gas fireplace. Crown molding and large diagonal tile throughout downstairs. Check out the detailed video guided tour, 3D virtual tour, and floor plans. This home is located close to highways 360, 183, 121 and DFW Airport. There's a hand sanitizing station placed at the entry. Schedule a showing today.
Location
State TX
County Tarrant
Community Playground
Direction From TX-360 take Harwood Rd exit; Go west on E Harwood Rd; Turn right onto Marshall Dr; Marshall Dr turns right and becomes Madisson Drive.
Rooms
Dining Room 2
Interior
Interior Features Cable TV Available, High Speed Internet Available
Heating Central, Natural Gas
Cooling Central Air, Electric
Flooring Carpet, Ceramic Tile
Fireplaces Number 1
Fireplaces Type Gas Logs, Gas Starter
Appliance Dishwasher, Disposal, Gas Range, Plumbed for Ice Maker, Refrigerator, Vented Exhaust Fan
Heat Source Central, Natural Gas
Laundry Electric Dryer Hookup, Full Size W/D Area, Washer Hookup
Exterior
Garage Spaces 2.0
Fence Wood
Community Features Playground
Utilities Available City Sewer, City Water, Concrete, Curbs, Individual Gas Meter, Individual Water Meter, Sidewalk
Roof Type Composition
Garage Yes
Building
Lot Description Few Trees, Interior Lot, Lrg. Backyard Grass, Subdivision
Story Two
Foundation Slab
Structure Type Brick,Fiber Cement,Wood
Schools
Elementary Schools Northeules
Middle Schools Euless
High Schools Trinity
School District Hurst-Euless-Bedford Isd
Others
Restrictions Unknown Encumbrance(s)
Ownership See Agent
Acceptable Financing Cash, Conventional, FHA, Texas Vet, VA Loan
Listing Terms Cash, Conventional, FHA, Texas Vet, VA Loan
Financing Conventional
Read Less Info
Want to know what your home might be worth? Contact us for a FREE valuation!

Our team is ready to help you sell your home for the highest possible price ASAP

©2024 North Texas Real Estate Information Systems.
Bought with Laurie Wall • The Wall Team Realty Assoc

"Molly's job is to find and attract mastery-based agents to the office, protect the culture, and make sure everyone is happy! "






