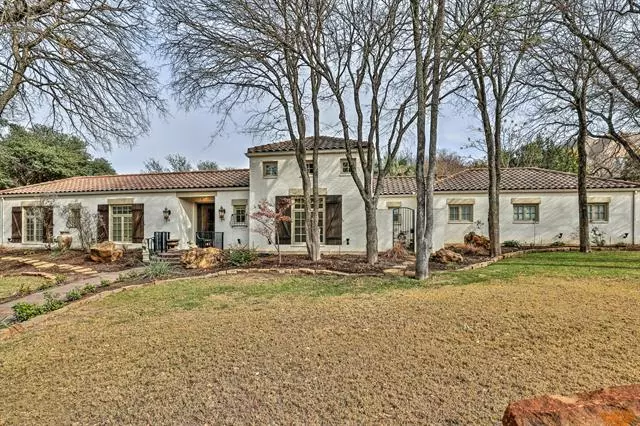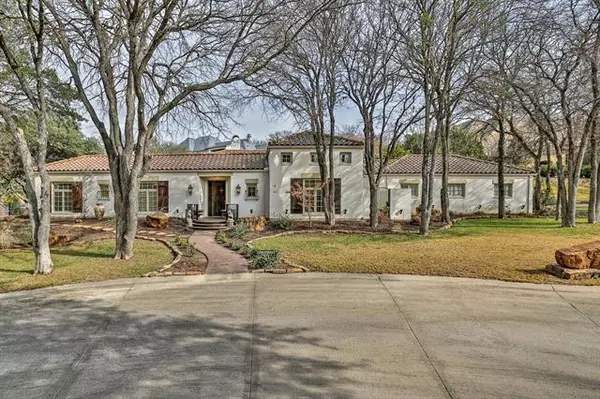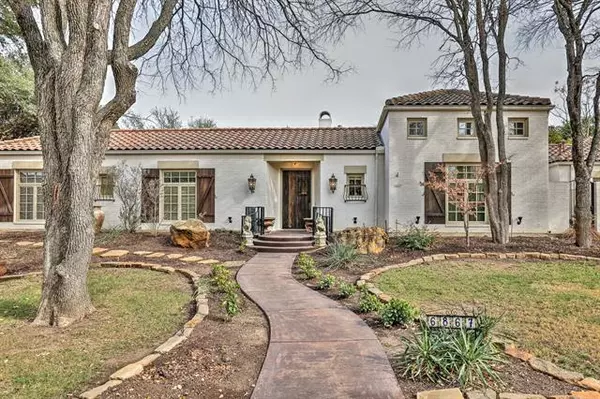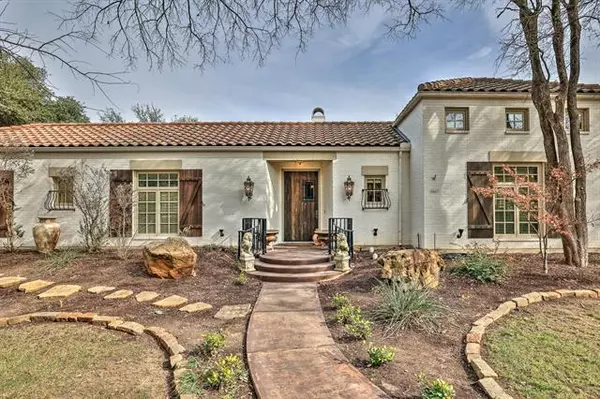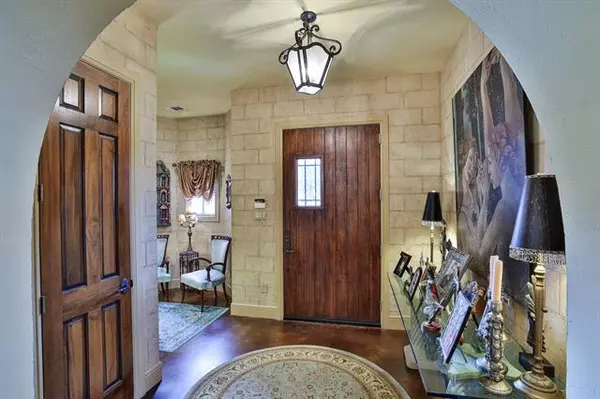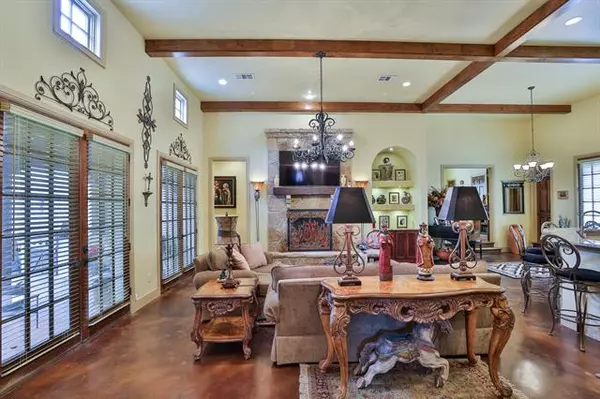$1,150,000
For more information regarding the value of a property, please contact us for a free consultation.
3 Beds
3 Baths
3,384 SqFt
SOLD DATE : 03/28/2022
Key Details
Property Type Single Family Home
Sub Type Single Family Residence
Listing Status Sold
Purchase Type For Sale
Square Footage 3,384 sqft
Price per Sqft $339
Subdivision Mira Vista Add
MLS Listing ID 14747029
Sold Date 03/28/22
Style Southwestern
Bedrooms 3
Full Baths 3
HOA Fees $220/qua
HOA Y/N Mandatory
Total Fin. Sqft 3384
Year Built 2001
Annual Tax Amount $18,791
Lot Size 0.480 Acres
Acres 0.48
Property Description
Nestled in a tranquil, woodland setting, this beautiful Southwest-inspired home unifies indoor & outdoor spaces, maximizing open air living & entertaining opportunities. Extraordinary features are found throughout, including wood-beamed ceilings & stained concrete floors. Kitchen built for entertaining with double ovens, gas range, built-in refrigerator and wine fridge. Master Suite with fireplace, private patio and spa-like ensuite. Study with attached bath could be 4th bedroom. Two additional guest suites are adjoined by a shared bathroom and both have spacious closets. Abundant storage & large utility room.
Location
State TX
County Tarrant
Community Community Dock, Gated, Guarded Entrance, Jogging Path/Bike Path, Perimeter Fencing, Playground
Direction From I-20, exit and go south on Bryant Irvin RD. R on Mira Vista Blvd. L on Saucon Valley. R on Sanctuary Heights Lane. Turn left at roundabout. Sign in yard.
Rooms
Dining Room 2
Interior
Interior Features Built-in Wine Cooler, Cable TV Available, Decorative Lighting, Dry Bar, Flat Screen Wiring, High Speed Internet Available
Heating Central, Natural Gas
Cooling Ceiling Fan(s), Central Air, Electric
Flooring Carpet, Concrete, Marble, Wood
Fireplaces Number 2
Fireplaces Type Gas Starter, Master Bedroom, Stone
Appliance Built-in Refrigerator, Dishwasher, Disposal, Double Oven, Gas Cooktop, Microwave, Plumbed For Gas in Kitchen, Refrigerator, Vented Exhaust Fan
Heat Source Central, Natural Gas
Laundry Electric Dryer Hookup, Full Size W/D Area, Gas Dryer Hookup, Washer Hookup
Exterior
Exterior Feature Attached Grill, Covered Patio/Porch, Rain Gutters, Lighting
Garage Spaces 3.0
Fence Wrought Iron
Community Features Community Dock, Gated, Guarded Entrance, Jogging Path/Bike Path, Perimeter Fencing, Playground
Utilities Available City Sewer, City Water, Concrete, Curbs, Individual Gas Meter, Individual Water Meter
Roof Type Concrete
Garage Yes
Building
Lot Description Irregular Lot, Landscaped, Many Trees, Sprinkler System, Subdivision
Story One
Foundation Slab
Structure Type Brick
Schools
Elementary Schools Ridgleahil
Middle Schools Monnig
High Schools Arlngtnhts
School District Fort Worth Isd
Others
Restrictions Building,Deed
Ownership See tax
Acceptable Financing Cash, Conventional
Listing Terms Cash, Conventional
Financing Conventional
Special Listing Condition Aerial Photo, Survey Available
Read Less Info
Want to know what your home might be worth? Contact us for a FREE valuation!

Our team is ready to help you sell your home for the highest possible price ASAP

©2024 North Texas Real Estate Information Systems.
Bought with Kellie Bullinger • League Real Estate

"Molly's job is to find and attract mastery-based agents to the office, protect the culture, and make sure everyone is happy! "

