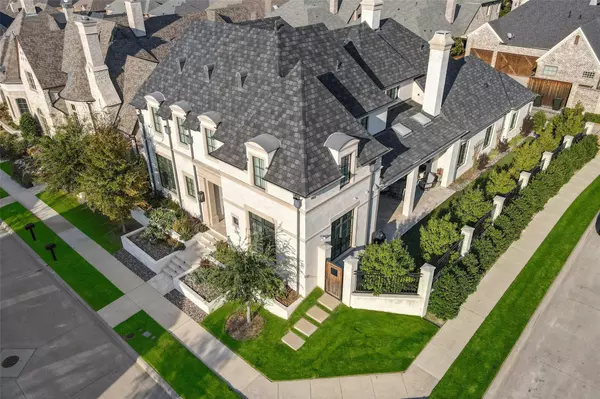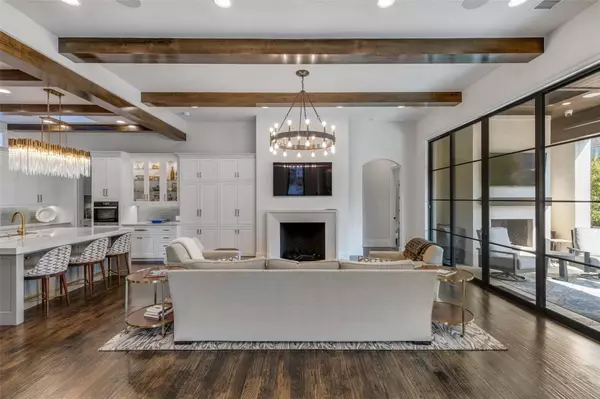$2,150,000
For more information regarding the value of a property, please contact us for a free consultation.
3 Beds
3 Baths
4,370 SqFt
SOLD DATE : 12/30/2022
Key Details
Property Type Single Family Home
Sub Type Single Family Residence
Listing Status Sold
Purchase Type For Sale
Square Footage 4,370 sqft
Price per Sqft $491
Subdivision Normandy Estates
MLS Listing ID 20171714
Sold Date 12/30/22
Bedrooms 3
Full Baths 3
HOA Fees $424/ann
HOA Y/N Mandatory
Year Built 2018
Annual Tax Amount $25,656
Lot Size 6,830 Sqft
Acres 0.1568
Lot Dimensions 62x110
Property Description
Corner lot in the prestigious gated, guarded community of Normandy Estates. From the initial drive up, one will notice the magnificent white elevation and the detail such as the rain catchers. Transitional, open floor plan lends itself to a home built for entertaining as well as your personal private retreat. Combining elegance, functional style and livability is an artform that this home exudes. The gourmet kitchen is a dream featuring Subzero refrigerator with the glass front wine cooler option, Wolf 6 burner top and double oven, fully plumbed Miele steamer oven, and two dishwashers. Natural light in abundance from the floor to ceiling windows and slider doors leading to the patio sporting a built-in grill, fireplace and two mounted heaters. The two Master closets for HER and HIM is so impressive! The ambiance of the Master bath will entice you to stay. A future elevator makes the upstairs so appealing with extraordinary game room, bar, and exercise room. Do not miss this one!
Location
State TX
County Denton
Direction Normandy Estates is located at the intersection of Spring Creek Pkwy and Tennyson. Enter the gate past the Guardhouse, turn left on Josephine and then right on Cousteau Court. The home is the corner house on the right.
Rooms
Dining Room 1
Interior
Interior Features Built-in Features, Built-in Wine Cooler, Cable TV Available, Chandelier, Decorative Lighting, Double Vanity, Eat-in Kitchen, Flat Screen Wiring, High Speed Internet Available, Kitchen Island, Natural Woodwork, Paneling, Smart Home System, Sound System Wiring, Walk-In Closet(s), Wet Bar, Wired for Data
Heating Central, Zoned
Cooling Ceiling Fan(s), Central Air, Electric, Multi Units, Zoned
Flooring Carpet, Ceramic Tile, Hardwood
Fireplaces Number 2
Fireplaces Type Brick, Family Room, Gas Logs, Outside, Other
Appliance Built-in Gas Range, Built-in Refrigerator, Commercial Grade Range, Commercial Grade Vent, Dishwasher, Disposal, Gas Water Heater, Plumbed For Gas in Kitchen, Tankless Water Heater, Water Filter
Heat Source Central, Zoned
Laundry Electric Dryer Hookup, Utility Room, Full Size W/D Area, Washer Hookup
Exterior
Exterior Feature Attached Grill, Covered Patio/Porch, Gas Grill, Rain Gutters, Lighting, Outdoor Kitchen, Outdoor Living Center, Private Entrance
Garage Spaces 2.0
Fence Fenced, Gate, Wrought Iron
Utilities Available All Weather Road, Alley, Cable Available, City Sewer, City Water, Concrete, Curbs, Electricity Available, Individual Gas Meter, Individual Water Meter, Phone Available, Private Road, Sewer Available, Sidewalk, Underground Utilities
Roof Type Composition
Garage Yes
Building
Lot Description Corner Lot, Interior Lot, Landscaped, Sprinkler System, Subdivision, Zero Lot Line
Story Two
Foundation Pillar/Post/Pier, Slab, Other
Structure Type Brick
Schools
Elementary Schools Hicks
School District Lewisville Isd
Others
Ownership See Agent
Acceptable Financing Cash, Conventional
Listing Terms Cash, Conventional
Financing Cash
Read Less Info
Want to know what your home might be worth? Contact us for a FREE valuation!

Our team is ready to help you sell your home for the highest possible price ASAP

©2024 North Texas Real Estate Information Systems.
Bought with Jennifer Brant • Monument Realty

"Molly's job is to find and attract mastery-based agents to the office, protect the culture, and make sure everyone is happy! "






