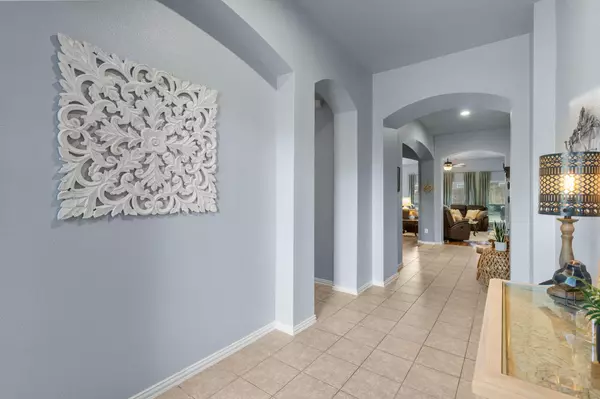$430,000
For more information regarding the value of a property, please contact us for a free consultation.
3 Beds
3 Baths
2,614 SqFt
SOLD DATE : 12/12/2022
Key Details
Property Type Single Family Home
Sub Type Single Family Residence
Listing Status Sold
Purchase Type For Sale
Square Footage 2,614 sqft
Price per Sqft $164
Subdivision Creekwood Add
MLS Listing ID 20194664
Sold Date 12/12/22
Style Traditional
Bedrooms 3
Full Baths 3
HOA Fees $35/ann
HOA Y/N Mandatory
Year Built 2008
Annual Tax Amount $8,208
Lot Size 0.260 Acres
Acres 0.26
Property Description
HONEY, STOP scrolling, THIS is THE one! Creekwood is one of the friendliest communities around, you will love living here! Not only does this home have quick access to major thoroughfares it is also on a quiet street and just a short walk to the two neighborhood ponds to fish and feed the ducks, the resort style community pool and the miles of walking and jogging trails. This spacious flexible floorplan featuring 3 bedrooms, 3 FULL bathrooms, 2 living areas, 2 dining areas, spacious office, oversized 3 car garage and lush landscaping all on over a quarter acre lot! The office and 2nd living space can easily be used as bedrooms as well. Additionally the roof was just replaced in 2021 as well as the oven, cooktop, microwave and dishwasher. The entire interior of the home has been freshly painted in the last two years. All you need to do is bring your personal belongings, move in and start enjoying all this home and community have to offer!
Location
State TX
County Tarrant
Community Community Pool, Curbs, Greenbelt, Jogging Path/Bike Path, Playground, Sidewalks
Direction GPS Works great From 35W go west on Basswood, north on Blue Mound Road, west on E Bailey Boswell Rd, north on Ash Meadow Dr, east on Rock Elm and south/right on Dalrock From 820 go north on Blue Mound Road, west on E Bailey Boswell Rd, north on Ash Meadow Dr, east on Rock Elm and south/right
Rooms
Dining Room 2
Interior
Interior Features Cable TV Available, High Speed Internet Available, Kitchen Island, Open Floorplan, Pantry, Vaulted Ceiling(s), Walk-In Closet(s)
Heating Central, Natural Gas
Cooling Ceiling Fan(s), Central Air, Electric
Flooring Carpet, Ceramic Tile
Fireplaces Number 1
Fireplaces Type Family Room, Gas, Gas Logs, Gas Starter
Appliance Dishwasher, Disposal, Electric Oven, Gas Cooktop, Microwave, Plumbed For Gas in Kitchen
Heat Source Central, Natural Gas
Laundry Electric Dryer Hookup, Utility Room, Full Size W/D Area, Washer Hookup
Exterior
Exterior Feature Rain Gutters
Garage Spaces 3.0
Fence Back Yard, Wood
Community Features Community Pool, Curbs, Greenbelt, Jogging Path/Bike Path, Playground, Sidewalks
Utilities Available All Weather Road, City Sewer, City Water, Concrete, Curbs, Individual Gas Meter, Individual Water Meter, Sidewalk, Underground Utilities
Roof Type Composition
Garage Yes
Building
Lot Description Few Trees, Interior Lot, Landscaped, Lrg. Backyard Grass, Sprinkler System, Subdivision
Story One
Foundation Slab
Structure Type Brick,Siding
Schools
Elementary Schools Copper Creek
School District Eagle Mt-Saginaw Isd
Others
Restrictions No Livestock,No Mobile Home,Unknown Encumbrance(s)
Financing Conventional
Read Less Info
Want to know what your home might be worth? Contact us for a FREE valuation!

Our team is ready to help you sell your home for the highest possible price ASAP

©2024 North Texas Real Estate Information Systems.
Bought with Nancy Lukken • Allie Beth Allman & Assoc.

"Molly's job is to find and attract mastery-based agents to the office, protect the culture, and make sure everyone is happy! "






