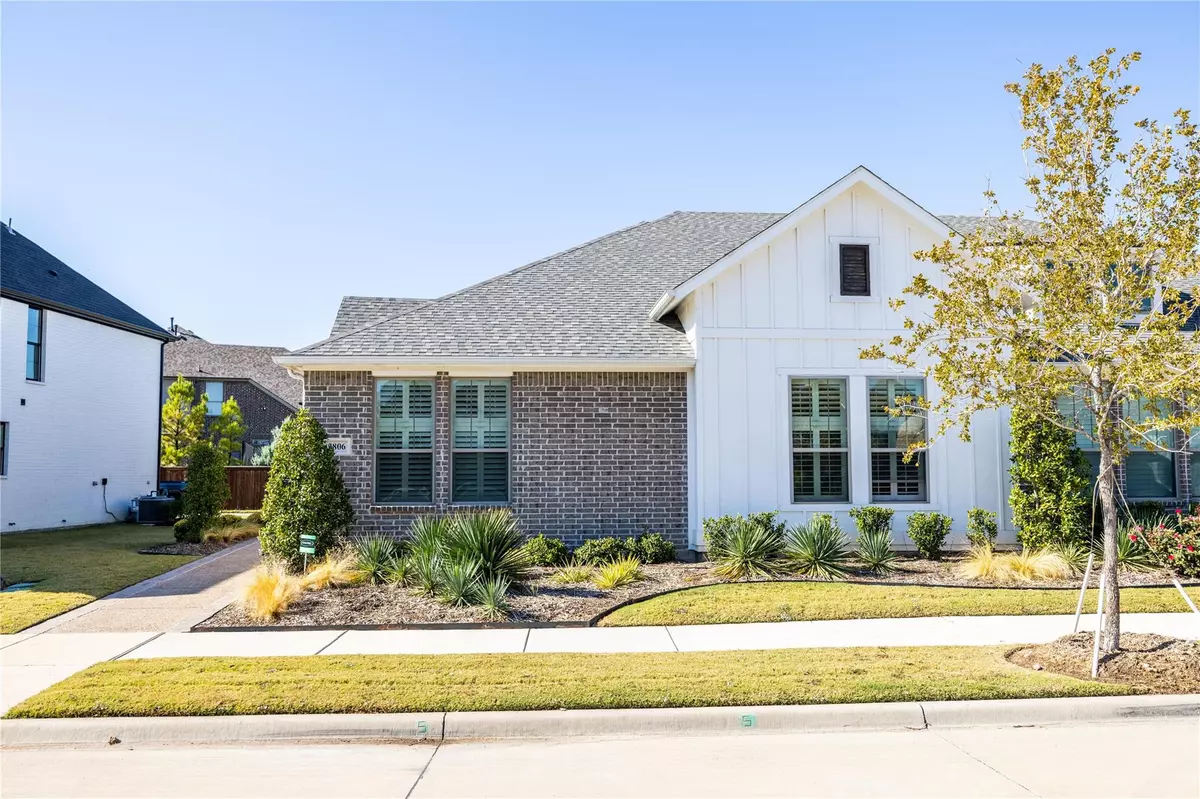$430,000
For more information regarding the value of a property, please contact us for a free consultation.
2 Beds
2 Baths
1,569 SqFt
SOLD DATE : 12/12/2022
Key Details
Property Type Townhouse
Sub Type Townhouse
Listing Status Sold
Purchase Type For Sale
Square Footage 1,569 sqft
Price per Sqft $274
Subdivision Viridian Village 1D
MLS Listing ID 20191082
Sold Date 12/12/22
Style Traditional
Bedrooms 2
Full Baths 2
HOA Fees $247/mo
HOA Y/N Mandatory
Year Built 2019
Annual Tax Amount $6,467
Lot Size 5,357 Sqft
Acres 0.123
Property Description
Stunning home with 2beds, 2baths, 2 car garage makes you feel welcome and at peace with its open floor plan, spacious rooms, & provides you with a relaxing side covered patio to enjoy your hot beverage in the cooler mornings to come! The master suite is a dream come true with large windows, ensuite bath with Dolomite double vanity, separate shower, linen closet, & large walk in closet. The living area has a beautiful fireplace, looks into the dining area, & kitchen with stainless steel appliances, island, Dolomite countertops with under cabinet lighting, plenty of cabinet space, pantry, & gas range with double ovens! Enjoy all that Viridian has to offer such as the lake, Lake Club, Sailing Center, volleyball & tennis courts, jogging & walking trails, multiple parks, an elementary, dog parks, & more! Park with trees & pergola across street from home & another park 3 minutes away. Original model home. 10 minute walk to lake & 5 minutes to walking trails. Large wide street out front.
Location
State TX
County Tarrant
Community Club House, Community Pool, Greenbelt, Jogging Path/Bike Path, Lake, Park, Playground, Pool, Sidewalks, Tennis Court(S)
Direction Take President George Bush Tpke N, I-30 W and N Collins St to Viridian Park Ln in Arlington. Turn right onto Viridian Park Ln. Turn right to stay on Viridian Park Ln. Turn left onto Scarlet Oak Dr. Turn right onto Crested Eagle Wy. Destination will be on the left
Rooms
Dining Room 1
Interior
Interior Features Decorative Lighting, High Speed Internet Available, Open Floorplan, Walk-In Closet(s)
Heating Electric
Cooling Gas
Flooring Luxury Vinyl Plank
Fireplaces Number 1
Fireplaces Type Electric
Appliance Dishwasher, Disposal, Gas Range, Microwave, Double Oven, Tankless Water Heater
Heat Source Electric
Laundry Electric Dryer Hookup, Full Size W/D Area, Washer Hookup
Exterior
Exterior Feature Covered Patio/Porch, Rain Gutters
Garage Spaces 2.0
Fence Wrought Iron
Community Features Club House, Community Pool, Greenbelt, Jogging Path/Bike Path, Lake, Park, Playground, Pool, Sidewalks, Tennis Court(s)
Utilities Available City Sewer, City Water
Roof Type Composition
Garage Yes
Building
Lot Description Subdivision
Story One
Foundation Slab
Structure Type Brick
Schools
Elementary Schools Viridian
School District Hurst-Euless-Bedford Isd
Others
Ownership MARY MONASTESSE
Acceptable Financing Cash, Conventional, FHA, VA Loan
Listing Terms Cash, Conventional, FHA, VA Loan
Financing Cash
Read Less Info
Want to know what your home might be worth? Contact us for a FREE valuation!

Our team is ready to help you sell your home for the highest possible price ASAP

©2024 North Texas Real Estate Information Systems.
Bought with Nancy Fuller • One West Real Estate

"Molly's job is to find and attract mastery-based agents to the office, protect the culture, and make sure everyone is happy! "

