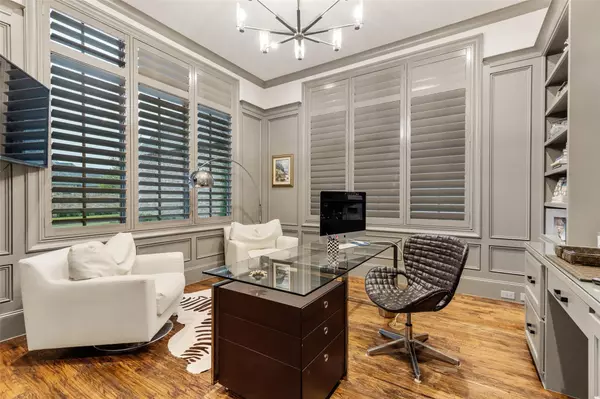$1,995,000
For more information regarding the value of a property, please contact us for a free consultation.
3 Beds
4 Baths
3,898 SqFt
SOLD DATE : 10/17/2022
Key Details
Property Type Single Family Home
Sub Type Single Family Residence
Listing Status Sold
Purchase Type For Sale
Square Footage 3,898 sqft
Price per Sqft $511
Subdivision Normandy Estates
MLS Listing ID 20146304
Sold Date 10/17/22
Style Traditional
Bedrooms 3
Full Baths 3
Half Baths 1
HOA Fees $388/ann
HOA Y/N Mandatory
Year Built 2019
Annual Tax Amount $24,872
Lot Size 8,494 Sqft
Acres 0.195
Property Description
From the moment you step into this gorgeous home in Normandy Estates, you are surrounded by luxury. The Master Suite has plenty of room to relax and the Master Bath features a garden tub, spacious shower, dual sinks and vanities, plus a walk-in closet with custom storage solutions.The other downstairs bedroom has an ensuite bath, while both the office and mudroom have beautiful built-ins for plenty of storage. Game room and a third bedroom with ensuite bath are upstairs. The gourmet kitchen has a Wolf range, a Sub-Zero refrigerator, and a butlers pantry plus a large granite island with extra room for seating. Other amenities include a gas log fireplace and a built-in wine cooler. In spite of zero lot lines within the community, this home boasts enough space in the side and back yards for an outdoor living area complete with pool and covered patio. This home proves that substance can meet style and that the combination can be stunning!
Location
State TX
County Denton
Community Community Pool, Fitness Center
Direction From Dallas North Toillway, go west on Spring Creek, Right on Dupont, left on Labelle, left on Josephine.
Rooms
Dining Room 1
Interior
Interior Features Built-in Wine Cooler, Cable TV Available, Chandelier, Decorative Lighting, Eat-in Kitchen, Granite Counters, High Speed Internet Available, Kitchen Island, Pantry
Heating Central
Cooling Central Air
Flooring Carpet, Ceramic Tile, Marble, Wood
Fireplaces Number 1
Fireplaces Type Gas Logs
Appliance Built-in Refrigerator, Dishwasher, Disposal, Gas Range, Microwave, Tankless Water Heater
Heat Source Central
Laundry Electric Dryer Hookup, Full Size W/D Area, Washer Hookup
Exterior
Exterior Feature Covered Patio/Porch, Rain Gutters, Lighting
Garage Spaces 3.0
Fence Brick, Wood
Pool Gunite, In Ground
Community Features Community Pool, Fitness Center
Utilities Available All Weather Road, City Sewer, City Water, Curbs, Individual Gas Meter, Sidewalk
Roof Type Composition
Garage Yes
Private Pool 1
Building
Lot Description Interior Lot, Landscaped, Subdivision
Story Two
Foundation Slab
Structure Type Brick,Rock/Stone
Schools
School District Lewisville Isd
Others
Ownership See tax records
Acceptable Financing Cash, Conventional
Listing Terms Cash, Conventional
Financing Cash
Read Less Info
Want to know what your home might be worth? Contact us for a FREE valuation!

Our team is ready to help you sell your home for the highest possible price ASAP

©2024 North Texas Real Estate Information Systems.
Bought with Melanie Robertson • Robertson Realty, LLC

"Molly's job is to find and attract mastery-based agents to the office, protect the culture, and make sure everyone is happy! "






