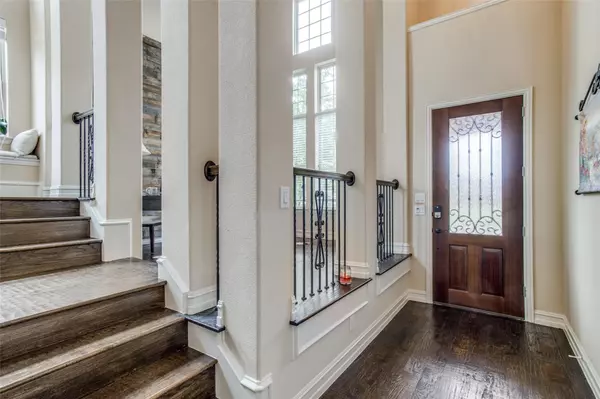$799,999
For more information regarding the value of a property, please contact us for a free consultation.
5 Beds
5 Baths
3,547 SqFt
SOLD DATE : 07/29/2022
Key Details
Property Type Single Family Home
Sub Type Single Family Residence
Listing Status Sold
Purchase Type For Sale
Square Footage 3,547 sqft
Price per Sqft $225
Subdivision The Highlands At Trophy Club N
MLS Listing ID 20076316
Sold Date 07/29/22
Style Traditional
Bedrooms 5
Full Baths 4
Half Baths 1
HOA Fees $18
HOA Y/N Mandatory
Year Built 2013
Annual Tax Amount $11,318
Lot Size 0.263 Acres
Acres 0.263
Property Description
This wonderful 5 bedroom home has everything you would ever want in a home. The open floor plan, with lots of window creates a visual of living out doors even though you are inside. The gourmet kitchen is off the family room and opens to a out door living area with a fabulous wood burning fireplace and a outdoor Bar-b-que area with green egg, cook top, refrigerator, all at your finger tips for entertaining. The kitchen has double ovens, 5 burner gas cook top, large pantry, large island, and a butlers pantry and coffee bar area. The master suit is downstairs as well as the guest bedroom both have attached bathroom with walk-in closets. The office is between floors and has a barn lap wall that adds character. When entering the upstairs you have three bedrooms off a play room that is large enough to have a exercise area with a full living area. This home is beautiful.
Location
State TX
County Denton
Direction From Trophy club drive turn East onto York. then turn left onto Mona Vail then turn right only Castlereach then turn left onto Darlinghurst. House will be down on the left.
Rooms
Dining Room 2
Interior
Interior Features Cable TV Available, Flat Screen Wiring, Granite Counters, High Speed Internet Available, Kitchen Island, Natural Woodwork, Open Floorplan, Pantry, Walk-In Closet(s)
Heating Central, Natural Gas, Zoned
Cooling Ceiling Fan(s), Central Air, Electric, Zoned
Flooring Carpet, Marble, Stone, Wood
Fireplaces Number 2
Fireplaces Type Brick, Family Room, Gas, Gas Logs, Gas Starter, Outside
Appliance Built-in Gas Range, Dishwasher, Disposal, Electric Oven, Gas Cooktop, Gas Water Heater, Microwave, Convection Oven, Double Oven
Heat Source Central, Natural Gas, Zoned
Exterior
Exterior Feature Attached Grill, Covered Patio/Porch
Garage Spaces 3.0
Fence Wood
Utilities Available All Weather Road, Cable Available, City Sewer, City Water, Concrete, Curbs, Electricity Available, Individual Gas Meter, Individual Water Meter, MUD Sewer, MUD Water
Roof Type Composition
Garage Yes
Building
Story Two
Foundation Slab
Structure Type Brick,Stone Veneer,Wood
Schools
School District Northwest Isd
Others
Ownership Nicklous Morris
Acceptable Financing Cash, Conventional
Listing Terms Cash, Conventional
Financing Cash
Read Less Info
Want to know what your home might be worth? Contact us for a FREE valuation!

Our team is ready to help you sell your home for the highest possible price ASAP

©2024 North Texas Real Estate Information Systems.
Bought with Elaina Beckman • Ebby Halliday, REALTORS

"Molly's job is to find and attract mastery-based agents to the office, protect the culture, and make sure everyone is happy! "






