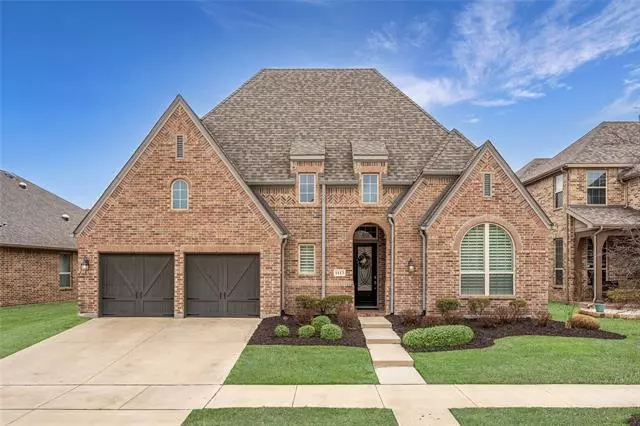$650,000
For more information regarding the value of a property, please contact us for a free consultation.
4 Beds
3 Baths
3,051 SqFt
SOLD DATE : 04/29/2022
Key Details
Property Type Single Family Home
Sub Type Single Family Residence
Listing Status Sold
Purchase Type For Sale
Square Footage 3,051 sqft
Price per Sqft $213
Subdivision Harvest Ph 2B
MLS Listing ID 20013913
Sold Date 04/29/22
Style Traditional
Bedrooms 4
Full Baths 3
HOA Fees $45
HOA Y/N Mandatory
Year Built 2016
Annual Tax Amount $12,263
Lot Size 7,056 Sqft
Acres 0.162
Property Description
WELCOME HOME to your one-story stunning Highland Home retreat in the highly sought-after Harvest Community and zoned to Argyle ISD. Stepping in, you're met with vaulted ceilings, wood floors, and designer touches with an abundance of natural light throughout, creating a captivating atmosphere. Off the entry, you will find your private media room and dedicated office. The eat-in kitchen has it all with an oversized island that overlooks your expansive multipurpose living room lined with windows and a stone wood-burning fireplace. Unwind in your master suite with a seating area, featuring a soaking tub, separate shower, dual vanities & walk-in closet. A small nook off the master with built-ins makes a perfect second office or library. Your backyard oasis is an entertainer's dream with an extended patio plus a pergola and a custom firepit. Don't forget to check out all the incredible amenities like a coffee shop, resort-style pools, parks, gyms & more!
Location
State TX
County Denton
Community Club House, Community Pool, Curbs, Fishing, Fitness Center, Jogging Path/Bike Path, Lake, Park, Playground, Pool, Sidewalks
Direction From I35W - Head West on FM407. Turn North on Harvest Way. Turn left on 7th St. Home will be on the left.
Rooms
Dining Room 1
Interior
Interior Features Built-in Features, Cable TV Available, Decorative Lighting, Eat-in Kitchen, Flat Screen Wiring, High Speed Internet Available, Kitchen Island, Open Floorplan, Pantry, Smart Home System, Walk-In Closet(s)
Heating Central
Cooling Electric
Flooring Carpet, Tile, Wood
Fireplaces Number 1
Fireplaces Type Living Room, Stone, Wood Burning
Appliance Dishwasher, Disposal, Electric Oven, Gas Cooktop, Microwave, Double Oven, Plumbed For Gas in Kitchen, Vented Exhaust Fan
Heat Source Central
Laundry Electric Dryer Hookup, In Hall, Full Size W/D Area, Washer Hookup
Exterior
Exterior Feature Covered Patio/Porch, Fire Pit, Rain Gutters, Outdoor Living Center, Private Yard
Garage Spaces 3.0
Fence Wood
Community Features Club House, Community Pool, Curbs, Fishing, Fitness Center, Jogging Path/Bike Path, Lake, Park, Playground, Pool, Sidewalks
Utilities Available City Sewer, City Water, Concrete, Curbs, Individual Gas Meter, Individual Water Meter, Sidewalk
Roof Type Composition
Garage Yes
Building
Lot Description Few Trees, Interior Lot, Landscaped, Sprinkler System, Subdivision
Story One
Foundation Slab
Structure Type Brick
Schools
School District Argyle Isd
Others
Acceptable Financing Cash, Conventional, FHA, VA Loan
Listing Terms Cash, Conventional, FHA, VA Loan
Financing Cash
Read Less Info
Want to know what your home might be worth? Contact us for a FREE valuation!

Our team is ready to help you sell your home for the highest possible price ASAP

©2024 North Texas Real Estate Information Systems.
Bought with Tonia Beard • Allie Beth Allman & Associates

"Molly's job is to find and attract mastery-based agents to the office, protect the culture, and make sure everyone is happy! "






