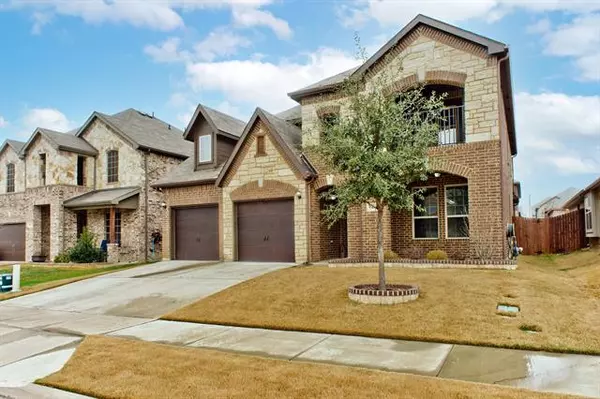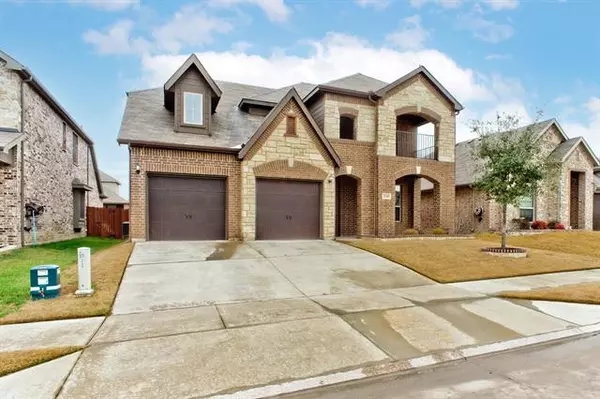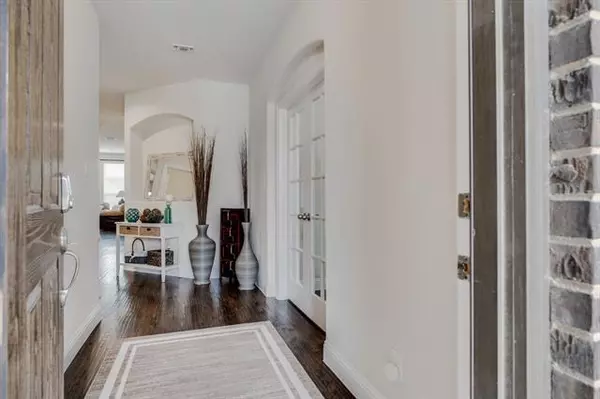$455,000
For more information regarding the value of a property, please contact us for a free consultation.
4 Beds
3 Baths
2,829 SqFt
SOLD DATE : 04/08/2022
Key Details
Property Type Single Family Home
Sub Type Single Family Residence
Listing Status Sold
Purchase Type For Sale
Square Footage 2,829 sqft
Price per Sqft $160
Subdivision Marine Creek Ranch Add
MLS Listing ID 20007009
Sold Date 04/08/22
Bedrooms 4
Full Baths 2
Half Baths 1
HOA Fees $30/ann
HOA Y/N Mandatory
Year Built 2018
Annual Tax Amount $9,631
Lot Size 5,706 Sqft
Acres 0.131
Property Description
Multiple offers, highest & best by Monday 3-14 at 1pm. Stunning one owner home in Marine Creek Ranch! Handscraped hardwood floors, stainless appliances, granite countertops in kitchen with upgraded 42 inch cabinets, gas 5 burner range, & large living room with tons of natural light! 1st floor master bedroom & features separate vanities, walk-in closet, separate garden tub & walk-in shower with seat. Upstairs features 3 very large secondary bedrooms all with walk in closets. Large loft that can be used as play room, secondary living or home gym. Loft has French doors that open out on to large balcony perfect for relaxing with a good book & a cup of coffee! Backyard has an extended covered patio with an extra concrete extension perfect for grilling & a fire pit! Electric front door lock & doorbell camera will stay. The home has wired security system on all exterior doors & in-wall pest control system. HOA has community pool, private boat dock, playground, walking trails & picnic tables!
Location
State TX
County Tarrant
Community Boat Ramp, Club House, Community Dock, Community Pool, Fishing, Greenbelt, Jogging Path/Bike Path, Lake, Park, Playground, Pool
Direction 820 east, exit Cromwell Marine Creek, stay on service road, right on Huffines Blvd, right on Salt Springs Dr, right on Broad Bay Lane, home will be on the left.
Rooms
Dining Room 1
Interior
Interior Features Cable TV Available, Flat Screen Wiring, Granite Counters, High Speed Internet Available, Kitchen Island, Loft, Open Floorplan, Pantry, Smart Home System, Walk-In Closet(s)
Heating Central, Electric, ENERGY STAR Qualified Equipment, Heat Pump
Cooling Central Air, Electric, ENERGY STAR Qualified Equipment, Evaporative Cooling, Multi Units
Flooring Carpet, Ceramic Tile, Hardwood
Appliance Built-in Gas Range, Dishwasher, Disposal, Electric Oven, Gas Cooktop, Gas Range, Microwave, Double Oven
Heat Source Central, Electric, ENERGY STAR Qualified Equipment, Heat Pump
Laundry Electric Dryer Hookup, Utility Room, Full Size W/D Area, Washer Hookup
Exterior
Exterior Feature Balcony, Covered Patio/Porch, Rain Gutters, Private Yard
Garage Spaces 2.0
Fence Back Yard, Fenced, Wood
Community Features Boat Ramp, Club House, Community Dock, Community Pool, Fishing, Greenbelt, Jogging Path/Bike Path, Lake, Park, Playground, Pool
Utilities Available Asphalt, Cable Available, City Sewer, City Water, Community Mailbox, Electricity Available
Roof Type Asphalt,Composition
Garage Yes
Building
Lot Description Sprinkler System, Subdivision
Story Two
Foundation Slab
Structure Type Brick
Schools
School District Eagle Mt-Saginaw Isd
Others
Ownership Of Record
Acceptable Financing Cash, Conventional, FHA, VA Loan
Listing Terms Cash, Conventional, FHA, VA Loan
Financing Conventional
Read Less Info
Want to know what your home might be worth? Contact us for a FREE valuation!

Our team is ready to help you sell your home for the highest possible price ASAP

©2024 North Texas Real Estate Information Systems.
Bought with Sonya Laxo • David Griffin & Company

"Molly's job is to find and attract mastery-based agents to the office, protect the culture, and make sure everyone is happy! "






