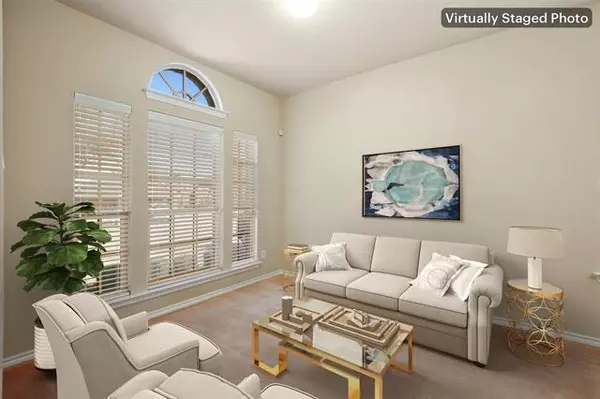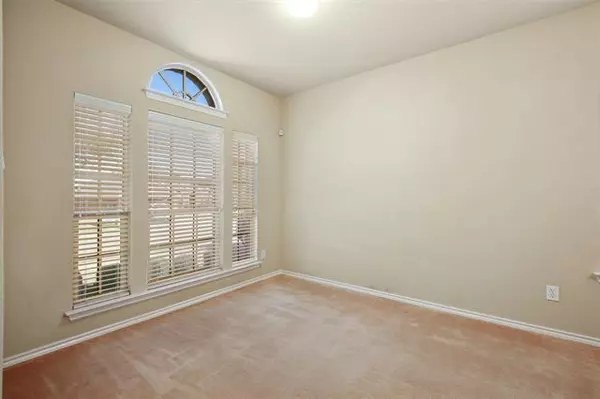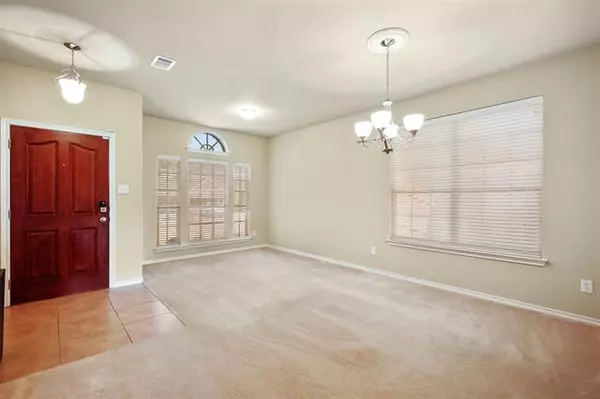$324,990
For more information regarding the value of a property, please contact us for a free consultation.
4 Beds
2 Baths
2,245 SqFt
SOLD DATE : 04/02/2021
Key Details
Property Type Single Family Home
Sub Type Single Family Residence
Listing Status Sold
Purchase Type For Sale
Square Footage 2,245 sqft
Price per Sqft $144
Subdivision Deer Creek Arlington
MLS Listing ID 14517946
Sold Date 04/02/21
Style Traditional
Bedrooms 4
Full Baths 2
HOA Fees $31/ann
HOA Y/N Mandatory
Total Fin. Sqft 2245
Year Built 2009
Annual Tax Amount $6,954
Lot Size 9,104 Sqft
Acres 0.209
Property Description
Beautiful, move-in ready 1-story brick home with a 3 car garage is loaded with extras! Freshly painted interior in a light, neutral color palette goes with any decor! High ceilings, lots of windows & archways add to the charm of the home. Spacious living rm with gas fireplace! Large lot with huge, private fenced backyard! Enjoy the outdoors from the covered patio. Solar Panels (that will be paid for & owned), radiant barrier and a tankless water heater for added energy efficiency. Surveillance cameras for added security. Great location close to Joe Pool Lake & a golf course! Neighborhood amenities of a community pool & a playground! Nearby schools, shopping, sports stadiums & restaurants! Don't miss this Gem!
Location
State TX
County Tarrant
Community Community Pool, Playground
Direction Head southwest on S State Hwy 360/S Watson Rd toward N Webb Ferrell RdContinue to follow S State Hwy 360Turn right on Blacktail TrTurn left on Deer Crossing DrTurn right on White Fawn RdDestination will be on the Left.
Rooms
Dining Room 1
Interior
Interior Features Cable TV Available, Decorative Lighting, Flat Screen Wiring, High Speed Internet Available, Other
Heating Central, Natural Gas
Cooling Ceiling Fan(s), Central Air, Electric
Flooring Carpet, Ceramic Tile
Fireplaces Number 1
Fireplaces Type Gas Starter
Appliance Dishwasher, Disposal, Gas Cooktop, Gas Oven, Microwave, Plumbed For Gas in Kitchen, Plumbed for Ice Maker, Vented Exhaust Fan, Tankless Water Heater, Gas Water Heater
Heat Source Central, Natural Gas
Laundry Electric Dryer Hookup, Full Size W/D Area, Washer Hookup
Exterior
Exterior Feature Covered Patio/Porch, Rain Gutters
Garage Spaces 3.0
Fence Wood
Community Features Community Pool, Playground
Utilities Available City Sewer, City Water
Roof Type Composition
Garage Yes
Building
Lot Description Few Trees, Interior Lot, Landscaped, Sprinkler System, Subdivision
Story One
Foundation Slab
Structure Type Brick
Schools
Elementary Schools Jones
Middle Schools James Coble
High Schools Mansfield
School District Mansfield Isd
Others
Ownership on file
Acceptable Financing Cash, Conventional, FHA, TX VET Assumable, VA Loan
Listing Terms Cash, Conventional, FHA, TX VET Assumable, VA Loan
Financing Conventional
Read Less Info
Want to know what your home might be worth? Contact us for a FREE valuation!

Our team is ready to help you sell your home for the highest possible price ASAP

©2024 North Texas Real Estate Information Systems.
Bought with Robin Glaysher • Redfin Corporation

"Molly's job is to find and attract mastery-based agents to the office, protect the culture, and make sure everyone is happy! "






