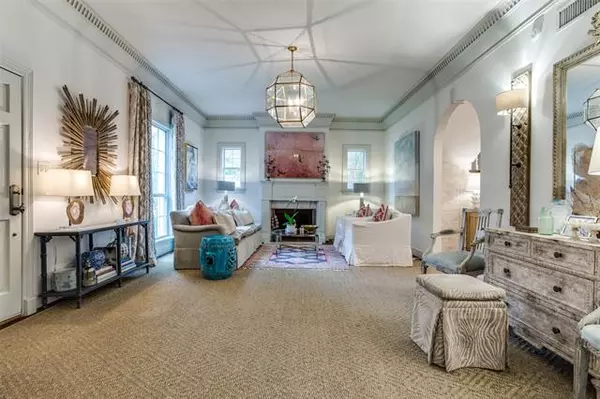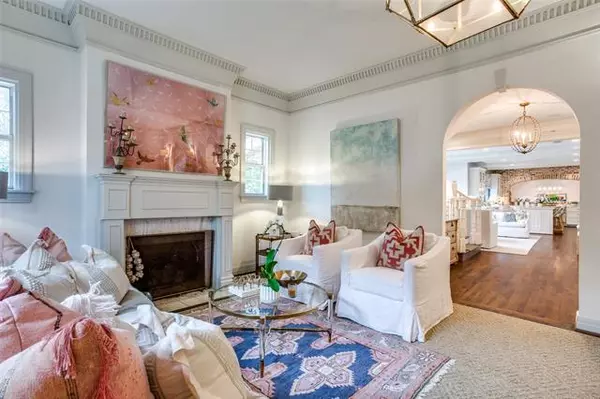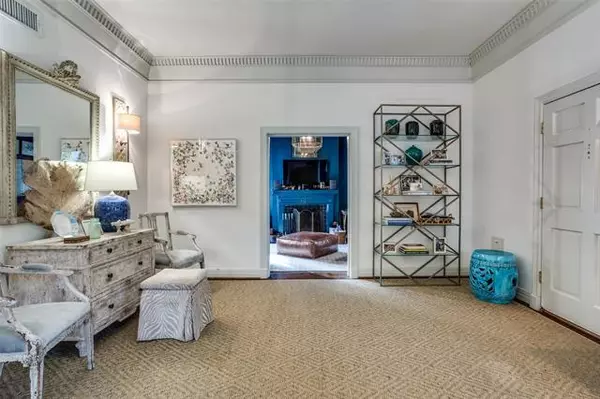$999,999
For more information regarding the value of a property, please contact us for a free consultation.
4 Beds
4 Baths
3,409 SqFt
SOLD DATE : 01/11/2021
Key Details
Property Type Single Family Home
Sub Type Single Family Residence
Listing Status Sold
Purchase Type For Sale
Square Footage 3,409 sqft
Price per Sqft $293
Subdivision Berkeley
MLS Listing ID 14480213
Sold Date 01/11/21
Style Traditional
Bedrooms 4
Full Baths 3
Half Baths 1
HOA Y/N Voluntary
Total Fin. Sqft 3409
Year Built 1937
Annual Tax Amount $15,140
Lot Size 6,751 Sqft
Acres 0.155
Property Description
Fabulous renovated Berkeley 4 bedroom home nestled @ Warner & Glenco Ter. Stately live oaks line sidewalks.Brick lined walk to iron railed front porch. High ceilings, plaster walls and fireplaces in first living area & study.Handsome moldings throughout.2nd living area w half bath opens to covered patio and stunning island kitchen.Quartz counter tops, separate sinks,Jennaire pro range, Jennaire blt in column frig&freezer, enclosed desk & coffee bar. Wet bar. Walk in pantry. Dramatic dining room overlooks outdoor living area. Primary BR has large seating area. Spa bath w separate vanities, shower area, garden tub.Custom walk in closet.Utility room w more storage & freezer area. 4th BR w Murphy bed also gameroom.
Location
State TX
County Tarrant
Direction From I-30, Exit south on Forest Park Blvd to Glenco Terrance. Turn left on Glenco to Warner Road. Turn right and 2301 is on the left at the SE corner of Warner Rd and Glenco Terrace.
Rooms
Dining Room 2
Interior
Interior Features Built-in Wine Cooler, Cable TV Available, Decorative Lighting, Flat Screen Wiring, High Speed Internet Available, Vaulted Ceiling(s)
Heating Central, Natural Gas, Zoned
Cooling Ceiling Fan(s), Central Air, Electric, Zoned
Flooring Carpet, Ceramic Tile, Marble, Wood
Fireplaces Number 2
Fireplaces Type Brick, Decorative, Masonry
Appliance Built-in Refrigerator, Commercial Grade Range, Convection Oven, Dishwasher, Disposal, Double Oven, Electric Oven, Gas Cooktop, Microwave, Plumbed For Gas in Kitchen, Refrigerator, Vented Exhaust Fan, Tankless Water Heater, Gas Water Heater
Heat Source Central, Natural Gas, Zoned
Laundry Full Size W/D Area, Washer Hookup
Exterior
Exterior Feature Covered Patio/Porch, Outdoor Living Center
Garage Spaces 2.0
Fence Brick, Gate, Wood
Utilities Available Asphalt, City Sewer, City Water, Concrete, Curbs, Individual Gas Meter, Individual Water Meter, Sidewalk
Roof Type Metal,Other
Garage Yes
Building
Lot Description Corner Lot, Few Trees, Landscaped, Sprinkler System
Story Two
Foundation Pillar/Post/Pier, Slab
Structure Type Brick
Schools
Elementary Schools Clayton Li
Middle Schools Mclean
High Schools Paschal
School District Fort Worth Isd
Others
Ownership Doswell
Acceptable Financing Cash, Conventional
Listing Terms Cash, Conventional
Financing Conventional
Special Listing Condition Res. Service Contract
Read Less Info
Want to know what your home might be worth? Contact us for a FREE valuation!

Our team is ready to help you sell your home for the highest possible price ASAP

©2024 North Texas Real Estate Information Systems.
Bought with Heather Teems • League Real Estate

"Molly's job is to find and attract mastery-based agents to the office, protect the culture, and make sure everyone is happy! "






