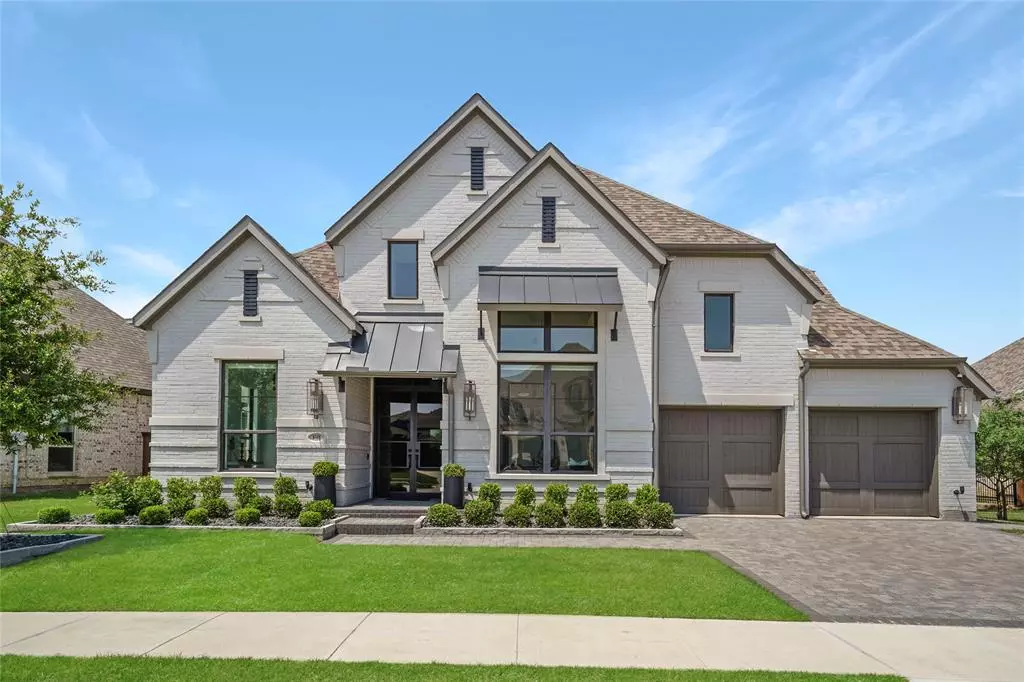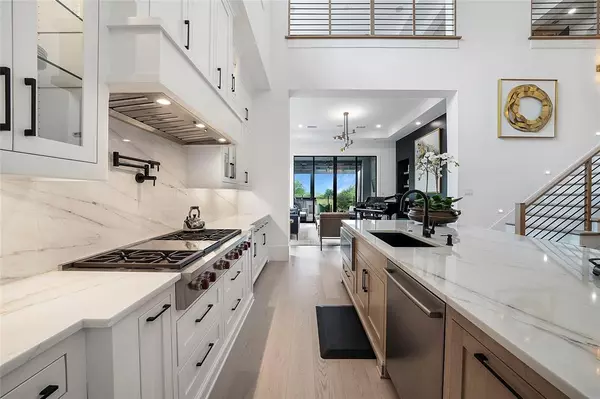4 Beds
5 Baths
4,210 SqFt
4 Beds
5 Baths
4,210 SqFt
Key Details
Property Type Single Family Home
Sub Type Single Family Residence
Listing Status Active
Purchase Type For Sale
Square Footage 4,210 sqft
Price per Sqft $498
Subdivision Westbury Tribute Ph 3B
MLS Listing ID 20840343
Style Traditional
Bedrooms 4
Full Baths 4
Half Baths 1
HOA Fees $1,260/ann
HOA Y/N Mandatory
Year Built 2021
Annual Tax Amount $25,518
Lot Size 7,187 Sqft
Acres 0.165
Property Sub-Type Single Family Residence
Property Description
Upon entry, be welcomed by a stunning library adorned with custom built-ins, setting the tone for the sophistication that awaits. A downstairs media room provides the perfect retreat for movie nights, while the gourmet kitchen—outfitted with professional-grade appliances—caters to culinary enthusiasts.Designed for seamless entertaining, the grand living and dining areas are complemented by not one, but two wine rooms, making every gathering an elevated experience. The owner's suite is a true sanctuary, featuring spa-inspired amenities, dual custom closets, and panoramic views that redefine relaxation.Step outside to your private outdoor oasis, where a fully equipped kitchen, cozy fireplace, and expansive seating area create the ultimate space for al fresco entertaining.Upstairs, two spacious bedrooms accompany a game room with a wet bar, balcony, and fireplace, providing an idyllic setting to unwind and take in the mesmerizing lake vistas.This exceptional home is more than just a place to live—it's an experience. Schedule your private tour today!
Location
State TX
County Denton
Direction From Dallas North Tollway N, Exit Lebanon, L on John Hickman Pkwy, R on Myers L on Lebanon, R on Prescott, L on Western.
Rooms
Dining Room 1
Interior
Interior Features Built-in Features, Built-in Wine Cooler, Cable TV Available, Cathedral Ceiling(s), Chandelier, Decorative Lighting, Double Vanity, Flat Screen Wiring, High Speed Internet Available, In-Law Suite Floorplan, Kitchen Island, Natural Woodwork, Open Floorplan, Pantry, Smart Home System, Sound System Wiring, Vaulted Ceiling(s), Walk-In Closet(s), Wet Bar, Second Primary Bedroom
Heating Central
Cooling Central Air
Flooring Ceramic Tile, Hardwood
Fireplaces Number 3
Fireplaces Type Gas, Living Room, Outside
Appliance Built-in Gas Range, Built-in Refrigerator, Commercial Grade Range, Commercial Grade Vent, Dishwasher, Disposal, Gas Range, Microwave, Double Oven, Plumbed For Gas in Kitchen, Refrigerator, Tankless Water Heater, Vented Exhaust Fan
Heat Source Central
Exterior
Exterior Feature Awning(s), Balcony, Covered Patio/Porch, Rain Gutters, Lighting, Outdoor Living Center
Garage Spaces 3.0
Fence Back Yard, Wood, Wrought Iron
Utilities Available Cable Available, City Sewer, City Water, Curbs, Electricity Available, Electricity Connected, Individual Gas Meter, Individual Water Meter
Waterfront Description Lake Front – Corps of Engineers
Roof Type Composition
Total Parking Spaces 3
Garage Yes
Building
Lot Description Few Trees, Greenbelt, Interior Lot, Landscaped, Sprinkler System, Subdivision, Water/Lake View, Waterfront
Story Two
Foundation Slab
Level or Stories Two
Structure Type Brick
Schools
Elementary Schools Prestwick
Middle Schools Lowell Strike
High Schools Little Elm
School District Little Elm Isd
Others
Ownership of record
Acceptable Financing Cash, Conventional
Listing Terms Cash, Conventional
Virtual Tour https://www.propertypanorama.com/instaview/ntreis/20840343

“Molly's job is to find and attract mastery-based agents to the office, protect the culture, and make sure everyone is happy! ”






