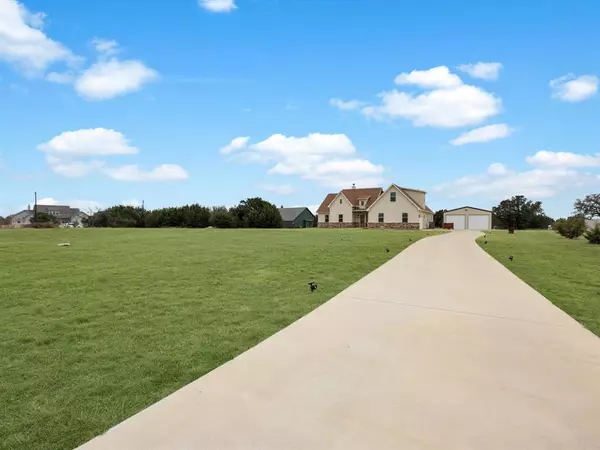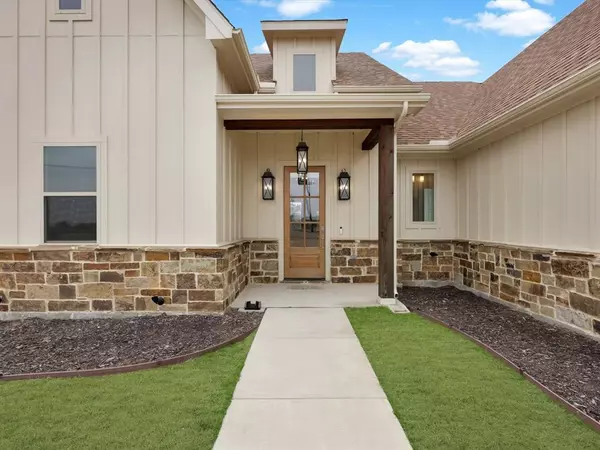4 Beds
4 Baths
2,745 SqFt
4 Beds
4 Baths
2,745 SqFt
Key Details
Property Type Single Family Home
Sub Type Single Family Residence
Listing Status Pending
Purchase Type For Sale
Square Footage 2,745 sqft
Price per Sqft $236
Subdivision Revere Creek Ph
MLS Listing ID 20835217
Style Traditional
Bedrooms 4
Full Baths 3
Half Baths 1
HOA Y/N None
Year Built 2022
Annual Tax Amount $10,078
Lot Size 2.060 Acres
Acres 2.06
Property Sub-Type Single Family Residence
Property Description
This stunning Trinity Classic Home in the newly developed Revere Creek Estates, a premier community within the highly acclaimed Peaster ISD. Tucked away off Sharla Smelley and Shady Grove Road, this property offers the perfect balance of private country living while being just 15 minutes from downtown Weatherford.
Designed with both luxury and functionality in mind, this home features a spacious open-concept layout with elegant modern farmhouse finishes. The gourmet kitchen is a showstopper, boasting a double oven, oversized island, custom cabinetry, pot filler, and beautiful hardwood flooring. Thoughtful design details throughout the home create a warm, inviting atmosphere perfect for both relaxing and entertaining.
Revere Creek Estates is a hidden gem, offering the peace and privacy of country living with easy access to shopping, dining, and entertainment in Weatherford. Whether you're looking for a private retreat or a spacious place to grow, this exceptional home delivers the best of both worlds. Don't miss this rare opportunity to make it yours!
Location
State TX
County Parker
Direction GPS Friendly- Turn off Mic Williamson Memorial Hwy to Peaster Hwy left on Sharla Shelley Rd
Rooms
Dining Room 1
Interior
Interior Features Built-in Features, Decorative Lighting, Double Vanity, Eat-in Kitchen, Flat Screen Wiring, High Speed Internet Available, In-Law Suite Floorplan, Kitchen Island, Open Floorplan, Pantry, Vaulted Ceiling(s), Walk-In Closet(s), Second Primary Bedroom
Heating Central, Electric
Cooling Ceiling Fan(s), Central Air, Electric
Flooring Carpet, Hardwood, Tile
Fireplaces Number 1
Fireplaces Type Gas, Living Room, Stone, Wood Burning
Appliance Dishwasher, Disposal, Electric Oven, Gas Cooktop, Microwave, Double Oven, Tankless Water Heater
Heat Source Central, Electric
Laundry Electric Dryer Hookup, Utility Room, Full Size W/D Area
Exterior
Garage Spaces 2.0
Utilities Available Aerobic Septic, Co-op Electric, Community Mailbox, Overhead Utilities, Private Sewer, Private Water, Propane
Roof Type Composition
Total Parking Spaces 4
Garage Yes
Building
Story Two
Foundation Slab
Level or Stories Two
Structure Type Board & Batten Siding,Brick,Siding
Schools
Elementary Schools Peaster
Middle Schools Peaster
High Schools Peaster
School District Peaster Isd
Others
Ownership Jessie and Jacob Waste
Acceptable Financing Cash, Conventional, FHA, VA Loan
Listing Terms Cash, Conventional, FHA, VA Loan
Virtual Tour https://www.propertypanorama.com/instaview/ntreis/20835217

“Molly's job is to find and attract mastery-based agents to the office, protect the culture, and make sure everyone is happy! ”






