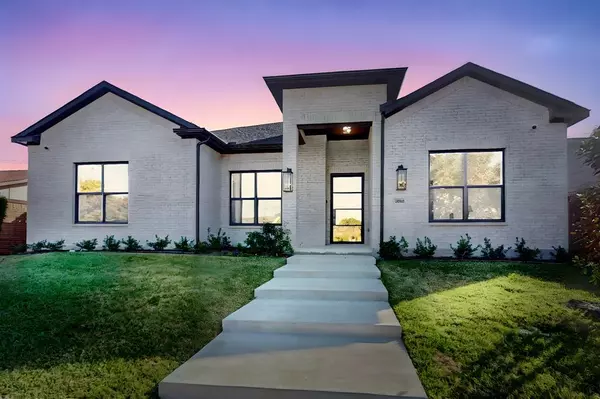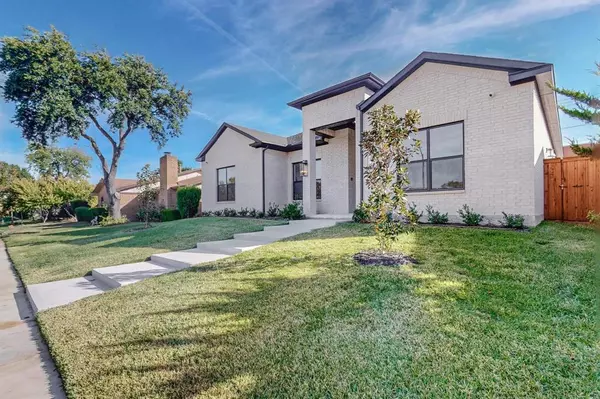
4 Beds
5 Baths
2,301 SqFt
4 Beds
5 Baths
2,301 SqFt
Key Details
Property Type Single Family Home
Sub Type Single Family Residence
Listing Status Active
Purchase Type For Sale
Square Footage 2,301 sqft
Price per Sqft $256
Subdivision Walnut Creek Estates
MLS Listing ID 20776283
Style Contemporary/Modern,Traditional
Bedrooms 4
Full Baths 4
Half Baths 1
HOA Y/N None
Year Built 2024
Annual Tax Amount $2,913
Lot Size 6,838 Sqft
Acres 0.157
Property Description
The heart of this home is its beautifully designed living area, spacious enough to accommodate family and friends comfortably. Picture holiday celebrations here, with enough room for everyone to gather around the tree, open presents, and share in the joy of the season. There’s space for a large sectional or cozy armchairs, making it the perfect setting for movie nights or quiet evenings. Also Known for its excellent schools, vibrant parks, offers the best of both worlds: suburban charm with easy access to the city’s amenities. Spend weekends exploring the local parks, shops, and restaurants, or take a quick drive into Dallas for a day of city adventures.
Location
State TX
County Dallas
Direction From 635 East ,Take Exit To Greenville Ave , Next Turn Left To Forest Ln , Then Turn Left to Bushmills Rd , Then Turn Right into Black Walnut Dr. Your Destination is on your Right .
Rooms
Dining Room 1
Interior
Interior Features Built-in Features, Cable TV Available, Chandelier, Decorative Lighting, High Speed Internet Available, Kitchen Island, Open Floorplan, Pantry, Sound System Wiring, Walk-In Closet(s)
Heating Central, Natural Gas
Cooling Electric
Flooring Ceramic Tile, Wood
Fireplaces Number 1
Fireplaces Type Electric, Living Room
Appliance Commercial Grade Range, Dishwasher, Microwave, Tankless Water Heater, Vented Exhaust Fan
Heat Source Central, Natural Gas
Laundry Electric Dryer Hookup, Utility Room, Full Size W/D Area, Washer Hookup
Exterior
Exterior Feature Covered Patio/Porch, Rain Gutters
Garage Spaces 2.0
Fence Fenced, Privacy, Wood
Utilities Available City Sewer, City Water, Electricity Available, Electricity Connected, Individual Gas Meter
Roof Type Composition
Total Parking Spaces 2
Garage Yes
Building
Lot Description Landscaped
Story One
Level or Stories One
Structure Type Brick
Schools
Elementary Schools Forestridge
High Schools Berkner
School District Richardson Isd
Others
Ownership Ma Woodland LLC
Acceptable Financing Cash, Conventional, FHA, VA Loan
Listing Terms Cash, Conventional, FHA, VA Loan


“Molly's job is to find and attract mastery-based agents to the office, protect the culture, and make sure everyone is happy! ”






