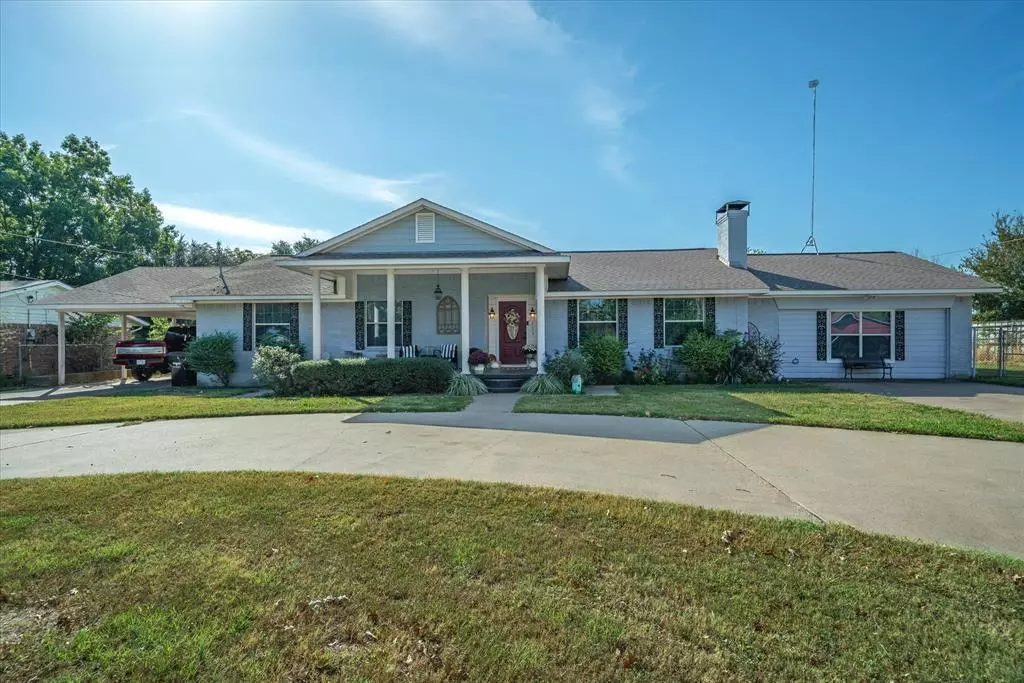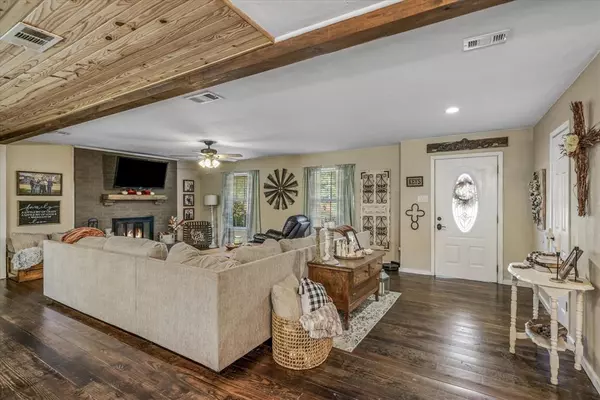
4 Beds
3 Baths
1,981 SqFt
4 Beds
3 Baths
1,981 SqFt
Key Details
Property Type Single Family Home
Sub Type Single Family Residence
Listing Status Active
Purchase Type For Sale
Square Footage 1,981 sqft
Price per Sqft $217
Subdivision Southridge
MLS Listing ID 20764842
Style Colonial,Traditional
Bedrooms 4
Full Baths 3
HOA Y/N None
Year Built 1973
Annual Tax Amount $5,446
Lot Size 0.900 Acres
Acres 0.9
Property Description
Location
State TX
County Van Zandt
Direction From Hwy 80, turn south onto FM 859 or South Houston. Go approx 1 mile to left on Southridge. House on right, sign in yard.
Rooms
Dining Room 1
Interior
Interior Features Decorative Lighting, High Speed Internet Available, Open Floorplan
Heating Central
Cooling Central Air
Flooring Carpet, Wood
Fireplaces Number 1
Fireplaces Type Brick, Living Room
Appliance Dishwasher, Gas Range
Heat Source Central
Exterior
Exterior Feature Covered Patio/Porch
Carport Spaces 1
Utilities Available City Sewer, City Water, Co-op Electric
Total Parking Spaces 1
Garage No
Building
Lot Description Few Trees, Interior Lot
Story One
Foundation Pillar/Post/Pier
Level or Stories One
Structure Type Brick
Schools
Elementary Schools Edgewood
Middle Schools Edgewood
High Schools Edgewood
School District Edgewood Isd
Others
Ownership Harpole
Acceptable Financing 1031 Exchange, Cash, Conventional, FHA, VA Loan
Listing Terms 1031 Exchange, Cash, Conventional, FHA, VA Loan


“Molly's job is to find and attract mastery-based agents to the office, protect the culture, and make sure everyone is happy! ”






