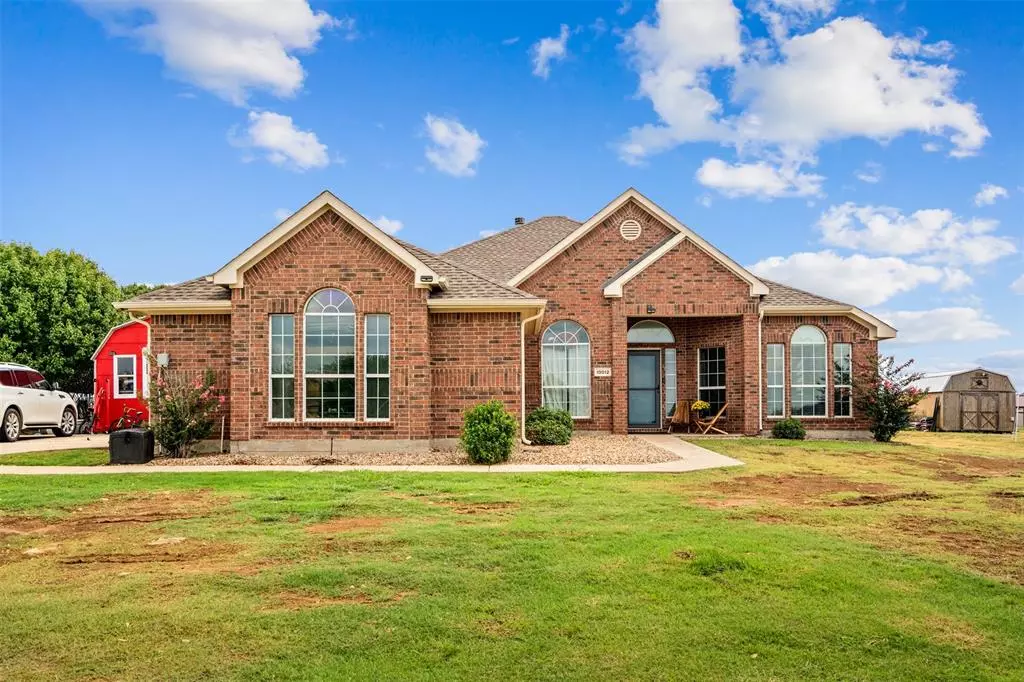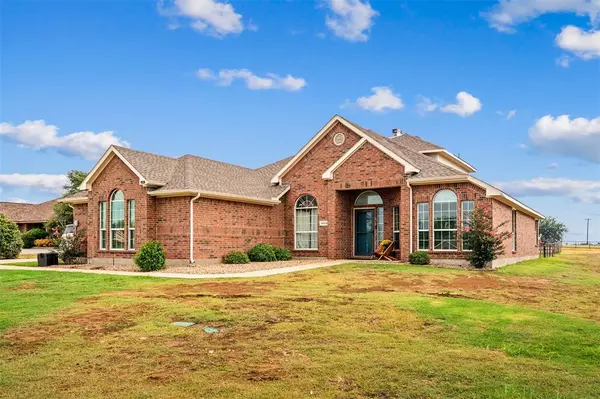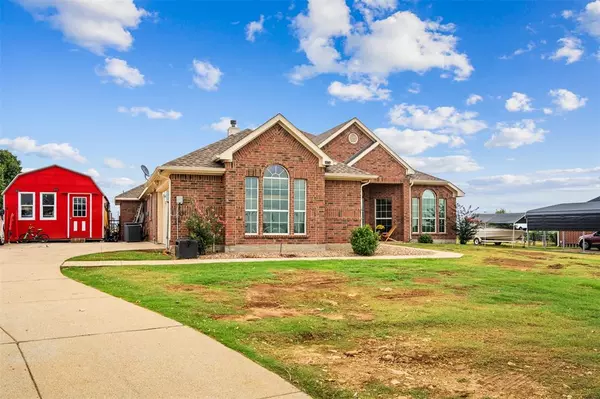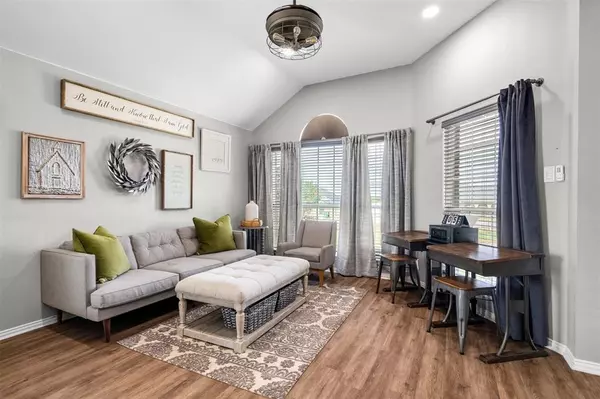
4 Beds
2 Baths
2,737 SqFt
4 Beds
2 Baths
2,737 SqFt
Key Details
Property Type Single Family Home
Sub Type Single Family Residence
Listing Status Active
Purchase Type For Sale
Square Footage 2,737 sqft
Price per Sqft $206
Subdivision Redwing Heights Ph 5
MLS Listing ID 20723101
Style Traditional
Bedrooms 4
Full Baths 2
HOA Y/N None
Year Built 2007
Annual Tax Amount $6,339
Lot Size 1.000 Acres
Acres 1.0
Property Description
Location
State TX
County Denton
Direction Follow GPS
Rooms
Dining Room 2
Interior
Interior Features Cable TV Available, Chandelier, Decorative Lighting, Double Vanity, Eat-in Kitchen, Flat Screen Wiring, Granite Counters, High Speed Internet Available, Kitchen Island, Open Floorplan, Pantry, Walk-In Closet(s)
Heating Electric, ENERGY STAR Qualified Equipment, Fireplace(s)
Cooling Ceiling Fan(s), Electric, ENERGY STAR Qualified Equipment
Flooring Carpet, Vinyl
Fireplaces Number 1
Fireplaces Type Wood Burning
Equipment Irrigation Equipment
Appliance Dishwasher, Disposal, Dryer, Electric Cooktop, Electric Oven, Electric Water Heater, Microwave, Refrigerator, Vented Exhaust Fan
Heat Source Electric, ENERGY STAR Qualified Equipment, Fireplace(s)
Laundry Electric Dryer Hookup, Full Size W/D Area, Washer Hookup
Exterior
Exterior Feature Awning(s), Covered Patio/Porch, Fire Pit, Rain Gutters, Lighting, RV Hookup
Garage Spaces 2.0
Fence Pipe
Pool Above Ground
Utilities Available Aerobic Septic, Asphalt, City Water, Concrete, Individual Water Meter, Outside City Limits, Septic
Roof Type Composition
Garage Yes
Private Pool 1
Building
Lot Description Acreage, Few Trees, Interior Lot, Landscaped, Lrg. Backyard Grass, Sprinkler System, Subdivision
Story One and One Half
Foundation Slab
Level or Stories One and One Half
Structure Type Brick
Schools
Elementary Schools Chisolm Trail
Middle Schools Sanger
High Schools Sanger
School District Sanger Isd
Others
Ownership Matthew Lerew
Acceptable Financing Cash, Conventional, FHA, VA Loan
Listing Terms Cash, Conventional, FHA, VA Loan


“Molly's job is to find and attract mastery-based agents to the office, protect the culture, and make sure everyone is happy! ”






