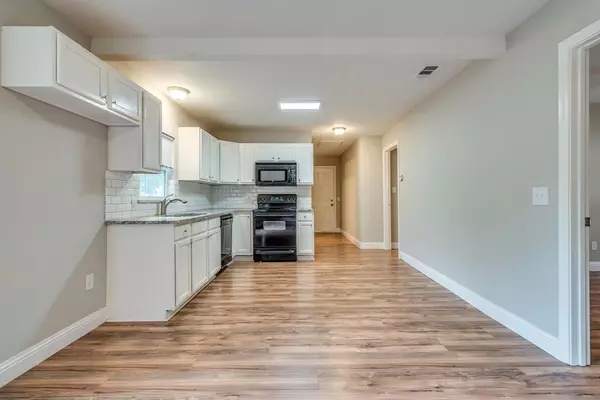
3 Beds
2 Baths
1,350 SqFt
3 Beds
2 Baths
1,350 SqFt
Key Details
Property Type Single Family Home
Sub Type Single Family Residence
Listing Status Active
Purchase Type For Sale
Square Footage 1,350 sqft
Price per Sqft $165
Subdivision Robertson Add #2
MLS Listing ID 20709858
Style Modern Farmhouse
Bedrooms 3
Full Baths 2
HOA Y/N None
Year Built 1940
Annual Tax Amount $2,188
Lot Size 7,797 Sqft
Acres 0.179
Property Description
Upon entering the home, you'll be greeted by a stunning open-concept living and kitchen area, perfect for hosting gatherings with friends and family. The kitchen features luxurious granite countertops and sleek appliances, making meal preparation a breeze.
The three bedrooms offer plenty of space and privacy for a growing family or guests. Both bathrooms have been updated with modern fixtures and finishes, providing a spa-like experience for daily self-care routines.
The garage could not be updated per city code. It sits on the boundary line and they would not issue permits to remodel it. Buyer will have to do what they want with unit. Agent is owner of property
Location
State TX
County Cooke
Direction Follow GPS
Rooms
Dining Room 0
Interior
Interior Features Granite Counters, Open Floorplan
Heating Central, Electric
Cooling Central Air, Electric
Flooring Luxury Vinyl Plank
Appliance Dishwasher, Disposal, Electric Range, Microwave
Heat Source Central, Electric
Laundry Electric Dryer Hookup, Utility Room, Full Size W/D Area, Washer Hookup
Exterior
Exterior Feature Covered Patio/Porch
Fence Fenced
Utilities Available City Sewer, City Water, Electricity Available, Sewer Available
Roof Type Composition
Garage Yes
Building
Lot Description Corner Lot, Few Trees
Story One
Foundation Pillar/Post/Pier
Level or Stories One
Structure Type Frame
Schools
Elementary Schools Edison
High Schools Gainesvill
School District Gainesville Isd
Others
Restrictions Other
Ownership Rafter G
Acceptable Financing Cash, Conventional, FHA, Lease Back, Lease Option, Lease Purchase, Owner Will Carry, VA Loan
Listing Terms Cash, Conventional, FHA, Lease Back, Lease Option, Lease Purchase, Owner Will Carry, VA Loan


“Molly's job is to find and attract mastery-based agents to the office, protect the culture, and make sure everyone is happy! ”






