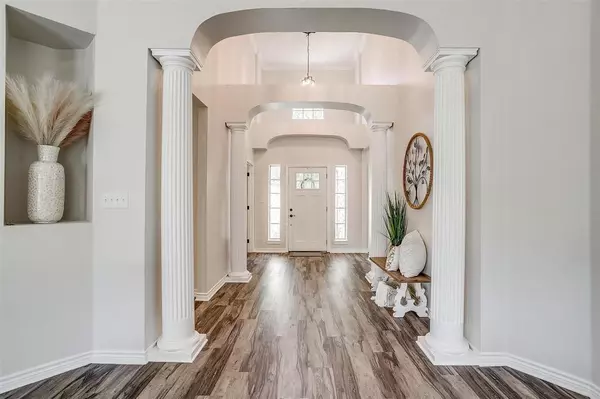
Season Ware
propertyshopseason@gmail.com3 Beds
3 Baths
2,061 SqFt
3 Beds
3 Baths
2,061 SqFt
Key Details
Property Type Single Family Home
Sub Type Single Family Residence
Listing Status Active
Purchase Type For Sale
Square Footage 2,061 sqft
Price per Sqft $193
Subdivision White Bluff #27
MLS Listing ID 20705405
Style Traditional
Bedrooms 3
Full Baths 2
Half Baths 1
HOA Fees $2,200
HOA Y/N Mandatory
Year Built 1996
Annual Tax Amount $4,229
Lot Size 0.480 Acres
Acres 0.48
Property Description
Location
State TX
County Hill
Community Boat Ramp, Campground, Club House, Community Pool, Curbs, Fishing, Fitness Center, Gated, Golf, Guarded Entrance, Jogging Path/Bike Path, Marina, Park, Playground, Pool, Restaurant, Rv Parking, Sidewalks, Spa, Tennis Court(S)
Direction Follow GPS to property address
Rooms
Dining Room 2
Interior
Interior Features Decorative Lighting, Double Vanity, Eat-in Kitchen, Granite Counters, Kitchen Island, Pantry, Vaulted Ceiling(s), Walk-In Closet(s)
Heating Central, Electric, Fireplace(s)
Cooling Ceiling Fan(s), Central Air, Electric
Fireplaces Number 1
Fireplaces Type Living Room, Wood Burning Stove
Appliance Dishwasher, Electric Range, Microwave
Heat Source Central, Electric, Fireplace(s)
Laundry Electric Dryer Hookup, Utility Room, Full Size W/D Area, Washer Hookup
Exterior
Exterior Feature Rain Gutters
Garage Spaces 2.0
Fence None
Community Features Boat Ramp, Campground, Club House, Community Pool, Curbs, Fishing, Fitness Center, Gated, Golf, Guarded Entrance, Jogging Path/Bike Path, Marina, Park, Playground, Pool, Restaurant, RV Parking, Sidewalks, Spa, Tennis Court(s)
Utilities Available Asphalt, Electricity Connected, Outside City Limits, Private Road
Roof Type Composition,Shingle
Parking Type Concrete, Garage, Garage Door Opener, Garage Faces Side, Garage Single Door
Total Parking Spaces 2
Garage Yes
Building
Lot Description Few Trees, Landscaped, Lrg. Backyard Grass, Cedar
Story One
Foundation Slab
Level or Stories One
Structure Type Brick,Concrete,Wood
Schools
Elementary Schools Whitney
Middle Schools Whitney
High Schools Whitney
School District Whitney Isd
Others
Ownership Liberty Chapel Canines LLC
Acceptable Financing Cash, Conventional, FHA, VA Loan
Listing Terms Cash, Conventional, FHA, VA Loan


“Molly's job is to find and attract mastery-based agents to the office, protect the culture, and make sure everyone is happy! ”






